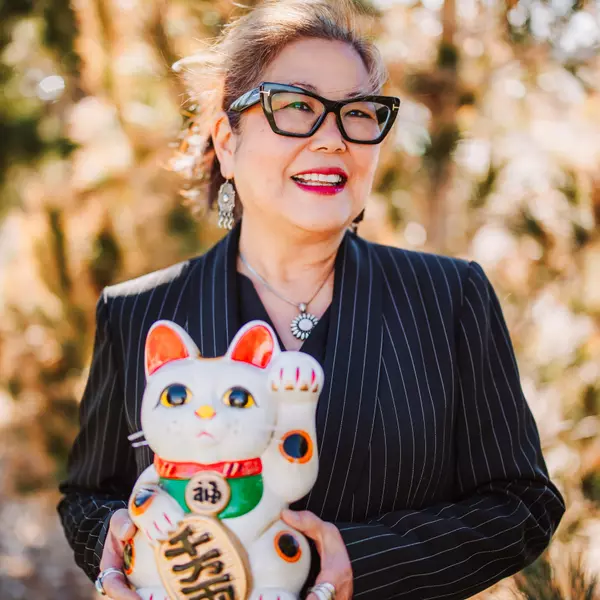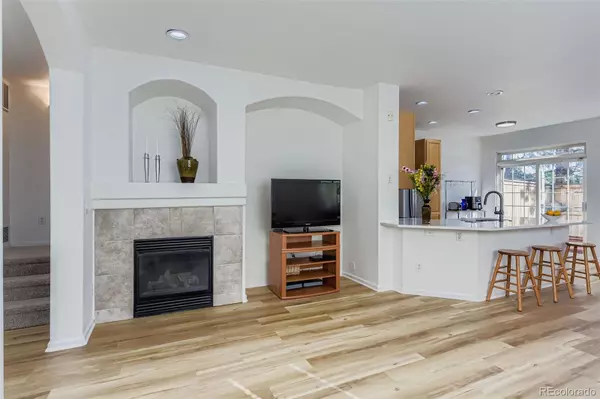$455,000
$450,000
1.1%For more information regarding the value of a property, please contact us for a free consultation.
1271 Carlyle Park CIR Highlands Ranch, CO 80129
2 Beds
3 Baths
1,566 SqFt
Key Details
Sold Price $455,000
Property Type Townhouse
Sub Type Townhouse
Listing Status Sold
Purchase Type For Sale
Square Footage 1,566 sqft
Price per Sqft $290
Subdivision Carlyle Park
MLS Listing ID 8301976
Sold Date 11/04/25
Style Contemporary
Bedrooms 2
Full Baths 2
Half Baths 1
Condo Fees $171
HOA Fees $57/qua
HOA Y/N Yes
Abv Grd Liv Area 1,566
Year Built 2000
Annual Tax Amount $2,836
Tax Year 2024
Lot Size 1,699 Sqft
Acres 0.04
Property Sub-Type Townhouse
Source recolorado
Property Description
Welcome Home!
This beautifully updated two-story, end-unit townhome in the heart of Highlands Ranch is move-in ready! Step inside a bright & welcoming foyer where soaring ceilings fresh paint & brand-new vinyl plank flooring set the tone for stylish updates throughout. Plush new carpet upstairs adds comfort while the open floor plan & abundant natural light create an airy spacious feel.
The main level is designed for both comfort & connection. The living room anchored by a cozy gas fireplace flows seamlessly into the dining area & kitchen. You'll love the updated kitchen featuring gleaming quartz countertops 42” cabinets for plenty storage & newer stainless steel appliances and a new and beautiful tiled backsplash. From the dining area step out into your private deck and backyard. Perfect for quiet mornings, summer BBQs, or evenings with family & friends it's a place you'll enjoy year-round.
Upstairs, the spacious primary suite is a true retreat w/high ceilings, and walk-in closet. The spa-inspired ensuite bath features a soaking tub/shower combo w/brand-new double quartz vanity w/dual undermount sinks.
An additional bright and airy bedroom, a full bath with tub/shower combo, complete the upper level.
Life in Carlyle Park means more than just a beautiful home—it's a lifestyle. Enjoy the community pool just steps away, or take advantage of Highlands Ranch's exceptional amenities: 4 state-of-the-art recreation centers, pools, fitness facilities, tennis courts, trails, & countless parks. All this, plus an unbeatable location w/in walking distance to Town Center shops, dining, & the Farmers Market. You're also minutes from UCHealth and Children's Hospital, Chatfield Reservoir, and C-470 for easy commuting.
With an attached 2-car garage, thoughtful updates, and a layout that simply makes sense, this turnkey home truly has it all!
Location
State CO
County Douglas
Zoning PDU
Interior
Interior Features Ceiling Fan(s), Entrance Foyer, High Ceilings, High Speed Internet, Open Floorplan, Primary Suite, Quartz Counters, Smoke Free, Walk-In Closet(s), Wired for Data
Heating Forced Air
Cooling Attic Fan, Central Air
Flooring Carpet, Vinyl
Fireplaces Number 2
Fireplaces Type Bedroom, Family Room, Primary Bedroom
Fireplace Y
Appliance Dishwasher, Disposal, Dryer, Microwave, Oven, Range, Refrigerator, Self Cleaning Oven, Washer
Exterior
Exterior Feature Private Yard
Parking Features Concrete
Garage Spaces 2.0
Fence Full
Pool Outdoor Pool
Utilities Available Cable Available, Electricity Available, Electricity Connected, Internet Access (Wired), Natural Gas Available, Natural Gas Connected
Roof Type Composition
Total Parking Spaces 2
Garage Yes
Building
Sewer Public Sewer
Water Public
Level or Stories Two
Structure Type Frame,Wood Siding
Schools
Elementary Schools Eldorado
Middle Schools Ranch View
High Schools Thunderridge
School District Douglas Re-1
Others
Senior Community No
Ownership Individual
Acceptable Financing Cash, Conventional, FHA, VA Loan
Listing Terms Cash, Conventional, FHA, VA Loan
Special Listing Condition None
Pets Allowed Yes
Read Less
Want to know what your home might be worth? Contact us for a FREE valuation!

Our team is ready to help you sell your home for the highest possible price ASAP

© 2025 METROLIST, INC., DBA RECOLORADO® – All Rights Reserved
6455 S. Yosemite St., Suite 500 Greenwood Village, CO 80111 USA
Bought with Your Castle Real Estate Inc






