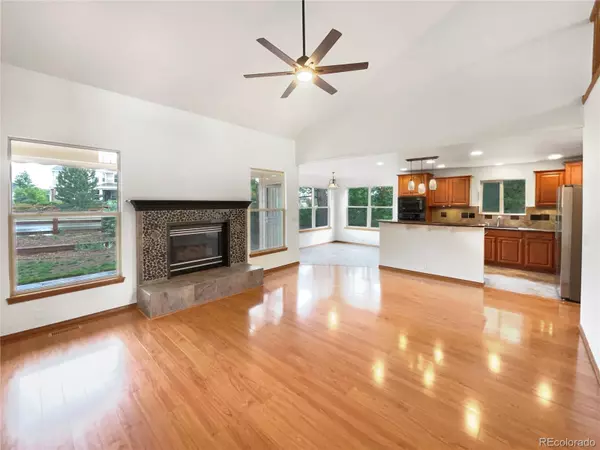$640,000
$649,000
1.4%For more information regarding the value of a property, please contact us for a free consultation.
584 W Prestwick WAY Castle Rock, CO 80104
3 Beds
4 Baths
3,539 SqFt
Key Details
Sold Price $640,000
Property Type Single Family Home
Sub Type Single Family Residence
Listing Status Sold
Purchase Type For Sale
Square Footage 3,539 sqft
Price per Sqft $180
Subdivision Plum Creek Fairway 4
MLS Listing ID 8535508
Sold Date 10/31/25
Bedrooms 3
Full Baths 3
Half Baths 1
Condo Fees $25
HOA Fees $25/mo
HOA Y/N Yes
Abv Grd Liv Area 2,485
Year Built 1992
Annual Tax Amount $3,028
Tax Year 2024
Lot Size 6,752 Sqft
Acres 0.16
Property Sub-Type Single Family Residence
Source recolorado
Property Description
Included 100-Day Home Warranty with buyer activation..Seller may consider buyer concessions if made in an offer. Welcome to your dream home! This property boasts a cozy fireplace, perfect for those chilly evenings. The neutral color paint scheme and fresh interior paint provide a clean, modern feel. The primary bathroom is a haven of relaxation with a separate tub and shower, complemented by double sinks. The kitchen is a chef's delight, featuring an accent backsplash. Outside, enjoy a fenced-in backyard, complete with a deck for outdoor entertaining. This home is a must-see!
Location
State CO
County Douglas
Rooms
Basement Finished, Partial
Main Level Bedrooms 1
Interior
Interior Features Kitchen Island
Heating Forced Air, Natural Gas
Cooling Central Air
Flooring Carpet, Laminate, Tile
Fireplaces Number 1
Fireplace Y
Appliance Dishwasher, Microwave, Oven
Exterior
Garage Spaces 3.0
Utilities Available Electricity Available, Natural Gas Available
Roof Type Composition
Total Parking Spaces 3
Garage Yes
Building
Sewer Public Sewer
Level or Stories Two
Structure Type Brick,Vinyl Siding,Wood Siding
Schools
Elementary Schools South Ridge
Middle Schools Mesa
High Schools Douglas County
School District Douglas Re-1
Others
Senior Community No
Ownership Corporation/Trust
Acceptable Financing Cash, Conventional, FHA, VA Loan
Listing Terms Cash, Conventional, FHA, VA Loan
Special Listing Condition None
Read Less
Want to know what your home might be worth? Contact us for a FREE valuation!

Our team is ready to help you sell your home for the highest possible price ASAP

© 2025 METROLIST, INC., DBA RECOLORADO® – All Rights Reserved
6455 S. Yosemite St., Suite 500 Greenwood Village, CO 80111 USA
Bought with One Avenue Realty






