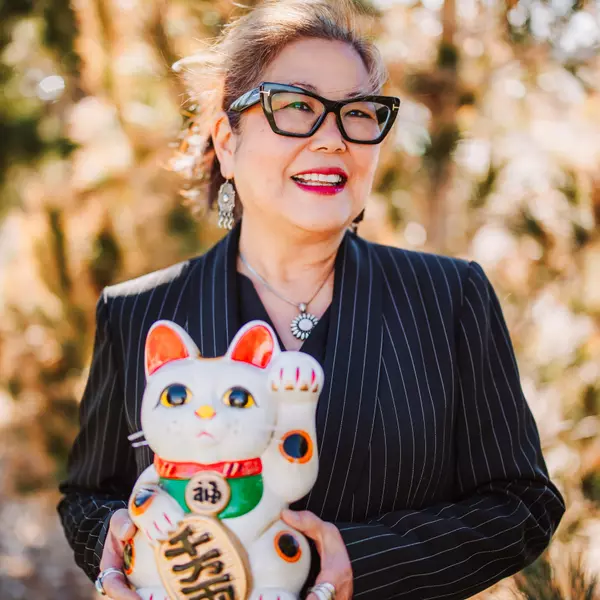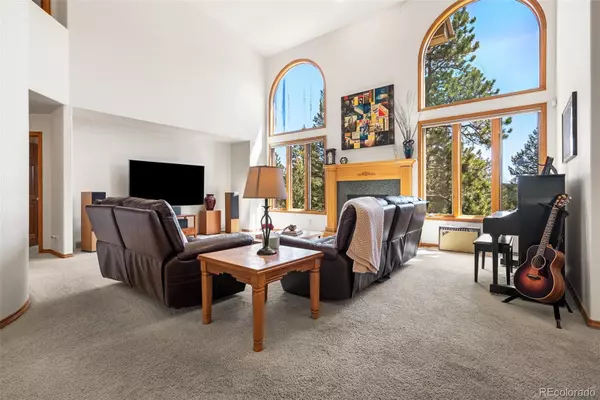$1,050,000
$1,150,000
8.7%For more information regarding the value of a property, please contact us for a free consultation.
6252 King DR Evergreen, CO 80439
4 Beds
4 Baths
3,608 SqFt
Key Details
Sold Price $1,050,000
Property Type Single Family Home
Sub Type Single Family Residence
Listing Status Sold
Purchase Type For Sale
Square Footage 3,608 sqft
Price per Sqft $291
Subdivision Evergreen Park Estates
MLS Listing ID 8069417
Sold Date 10/31/25
Style Mountain Contemporary
Bedrooms 4
Full Baths 3
HOA Y/N No
Abv Grd Liv Area 2,481
Year Built 1994
Annual Tax Amount $5,632
Tax Year 2024
Lot Size 1.620 Acres
Acres 1.62
Property Sub-Type Single Family Residence
Source recolorado
Property Description
FOR QUALIFIED VA BUYER, ASSUMABLE 3.125% MORTGAGE WITH $478K BALANCE - Don't miss this opportunity to live the foothills lifestyle to its fullest in central Evergreen. This turnkey home features more than 3600 square feet of open, light-filled living space on over 1.6 acres. On the main floor, a spacious kitchen and dining room, two bedrooms, and an office revolve around an inviting great room with soaring ceilings and massive windows. Upstairs, you'll find a secluded primary suite with a five-piece bath and walk-in closet. And, downstairs, you'll find opportunity - the basement has been configured as a lock-off apartment with direct, exterior access, a living room, one bedroom, full bath, kitchenette, its own laundry, and a bonus space for dining area or second bedroom - perfect for generating income as a rental or ensuring privacy as a mother-in-law suite. Outside, the secluded deck features a recessed hot tub, views of the surrounding mountains, and a historic fireplace built long ago when this land was used as a hunting camp. There's also more than enough space for all of your toys with an attached two-car garage, a one-car carport, and a massive detached garage/workshop with over 1000 square feet of space. This location is tough to beat too, just minutes from hiking and biking at Alderfer/Three Sisters Park and less than ten minutes from the shops and restaurants in downtown Evergreen.
Location
State CO
County Jefferson
Zoning MR-1
Rooms
Basement Daylight, Exterior Entry, Finished, Full, Interior Entry, Walk-Out Access
Main Level Bedrooms 2
Interior
Interior Features Ceiling Fan(s), Entrance Foyer, Five Piece Bath, High Ceilings, High Speed Internet, Kitchen Island, Open Floorplan, Pantry, Primary Suite, Hot Tub, Vaulted Ceiling(s), Walk-In Closet(s)
Heating Forced Air
Cooling None
Flooring Carpet, Wood
Fireplaces Number 1
Fireplaces Type Gas Log, Great Room
Fireplace Y
Appliance Convection Oven, Cooktop, Dishwasher, Disposal, Dryer, Freezer, Gas Water Heater, Microwave, Oven, Refrigerator, Self Cleaning Oven, Washer
Exterior
Exterior Feature Fire Pit, Private Yard, Rain Gutters, Spa/Hot Tub
Parking Features Gravel, Dry Walled, Insulated Garage, Oversized, Storage
Garage Spaces 6.0
Fence None
Utilities Available Cable Available, Electricity Connected, Natural Gas Connected, Phone Available
View Mountain(s), Valley
Roof Type Composition
Total Parking Spaces 17
Garage Yes
Building
Lot Description Foothills, Secluded
Foundation Concrete Perimeter
Sewer Septic Tank
Water Well
Level or Stories Two
Structure Type Frame,Wood Siding
Schools
Elementary Schools Wilmot
Middle Schools Evergreen
High Schools Evergreen
School District Jefferson County R-1
Others
Senior Community No
Ownership Individual
Acceptable Financing 1031 Exchange, Cash, Conventional, Jumbo, Qualified Assumption, VA Loan
Listing Terms 1031 Exchange, Cash, Conventional, Jumbo, Qualified Assumption, VA Loan
Special Listing Condition None
Pets Allowed Yes
Read Less
Want to know what your home might be worth? Contact us for a FREE valuation!

Our team is ready to help you sell your home for the highest possible price ASAP

© 2025 METROLIST, INC., DBA RECOLORADO® – All Rights Reserved
6455 S. Yosemite St., Suite 500 Greenwood Village, CO 80111 USA
Bought with Berkshire Hathaway HomeServices Colorado Real Estate, LLC






