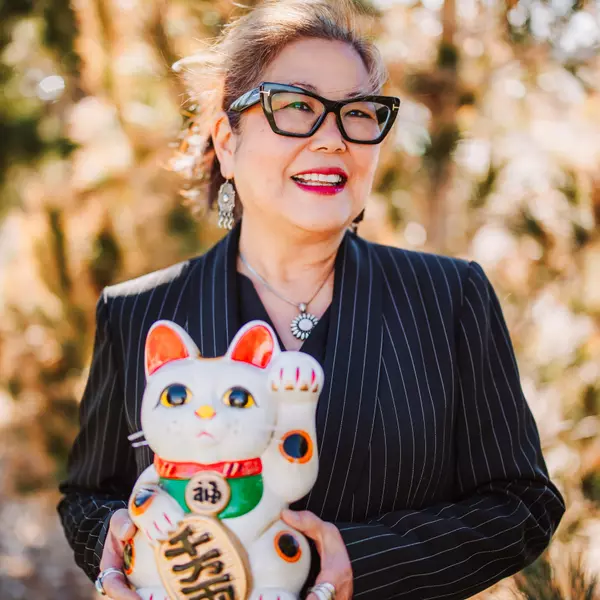$371,000
$362,500
2.3%For more information regarding the value of a property, please contact us for a free consultation.
15501 E 112th AVE #35B Commerce City, CO 80022
3 Beds
4 Baths
2,130 SqFt
Key Details
Sold Price $371,000
Property Type Condo
Sub Type Condominium
Listing Status Sold
Purchase Type For Sale
Square Footage 2,130 sqft
Price per Sqft $174
Subdivision The Greens At Buffalo Run
MLS Listing ID 7205431
Sold Date 10/31/25
Bedrooms 3
Full Baths 3
Half Baths 1
Condo Fees $556
HOA Fees $556/mo
HOA Y/N Yes
Abv Grd Liv Area 1,481
Year Built 2004
Annual Tax Amount $4,495
Tax Year 2024
Lot Size 3,920 Sqft
Acres 0.09
Property Sub-Type Condominium
Source recolorado
Property Description
Incredible opportunity awaits in the coveted Greens at Buffalo Run! Updated 2-Story townhome with full finished basement and 2-car attached garage priced to sell. Best location within the subdivision as front door faces into the Court Yard. Boasting 3 bedrooms and 3.5 bathrooms spread over 2,000 square feet, you will find an open floor plan featuring a kitchen with granite countertops, living room and dining area all covered in a white porcelain floor tile on the main level. Upstairs, you will find the primary bedroom with walk-in closet and three-quarter bath, a loft perfect for an office or flex space, a 2nd bedroom, full bath and laundry area. The finished basement offers a good-sized bedroom, a 2nd laundry room and another full bathroom convenient for guests. Some cosmetic repairs are visible. Walking distance to the Buffalo Run Golf Course. Easy access to E-470 and I-76. Close to shopping and DIA.
Location
State CO
County Adams
Zoning Residential
Rooms
Basement Finished, Full, Interior Entry
Interior
Interior Features Ceiling Fan(s), Central Vacuum, Granite Counters, High Ceilings, High Speed Internet, Open Floorplan, Pantry, Primary Suite, Vaulted Ceiling(s), Walk-In Closet(s)
Heating Forced Air
Cooling Air Conditioning-Room, Central Air
Flooring Carpet, Tile
Fireplace Y
Appliance Dishwasher, Disposal, Microwave, Range, Range Hood, Refrigerator, Water Purifier, Water Softener
Laundry In Unit
Exterior
Exterior Feature Rain Gutters
Parking Features Concrete, Dry Walled, Finished Garage, Insulated Garage, Oversized
Garage Spaces 2.0
Utilities Available Cable Available, Electricity Available, Electricity Connected, Internet Access (Wired), Natural Gas Available, Natural Gas Connected, Phone Available
Roof Type Composition
Total Parking Spaces 2
Garage Yes
Building
Lot Description Landscaped, Near Public Transit, Sprinklers In Front
Foundation Concrete Perimeter
Sewer Public Sewer
Water Public
Level or Stories Two
Structure Type Frame,Stucco
Schools
Elementary Schools Turnberry
Middle Schools Prairie View
High Schools Prairie View
School District School District 27-J
Others
Senior Community No
Ownership Government
Acceptable Financing Cash, Conventional, FHA, VA Loan
Listing Terms Cash, Conventional, FHA, VA Loan
Special Listing Condition None, Third Party Approval
Pets Allowed Yes
Read Less
Want to know what your home might be worth? Contact us for a FREE valuation!

Our team is ready to help you sell your home for the highest possible price ASAP

© 2025 METROLIST, INC., DBA RECOLORADO® – All Rights Reserved
6455 S. Yosemite St., Suite 500 Greenwood Village, CO 80111 USA
Bought with Keller Williams Advantage Realty LLC






