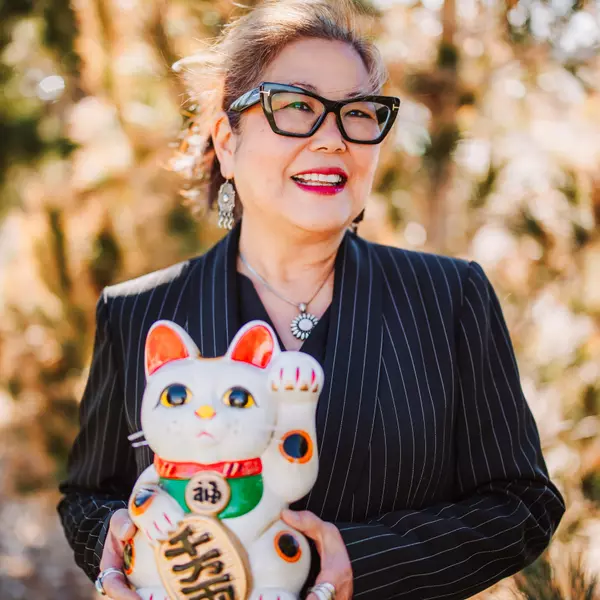$605,000
$605,000
For more information regarding the value of a property, please contact us for a free consultation.
17322 E 91st AVE Commerce City, CO 80022
4 Beds
4 Baths
2,674 SqFt
Key Details
Sold Price $605,000
Property Type Single Family Home
Sub Type Single Family Residence
Listing Status Sold
Purchase Type For Sale
Square Footage 2,674 sqft
Price per Sqft $226
Subdivision Buffalo Highlands
MLS Listing ID 8009531
Sold Date 10/31/25
Style Traditional
Bedrooms 4
Full Baths 2
Half Baths 1
Three Quarter Bath 1
HOA Y/N No
Abv Grd Liv Area 1,825
Year Built 2025
Annual Tax Amount $3,700
Tax Year 2024
Lot Size 7,444 Sqft
Acres 0.17
Property Sub-Type Single Family Residence
Source recolorado
Property Description
Anticipated completion August 2025! The Willet is a charming 2-story home with a FINISHED BASEMENT & 3-CAR GARAGE. Welcome to this beautifully designed plan offering over 2,500 square feet of thoughtfully crafted living space. This 4-bedroom, 3,5-bath residence blends style and comfort, making it perfect for entertaining. This bright and open floorplan is highlighted by elegant white countertops throughout the kitchen and bathrooms. The main level features a welcoming living area, a spacious kitchen with a gas range and premium finishes and walk in pantry. Upstairs you'll find 3 generously sized bedrooms including an Owner's suite with walk in closet and private bath. The fully finished basement comes with a full bath, fourth bedroom and a rec room. The Willet is one of our newest floorplans.
Location
State CO
County Adams
Rooms
Basement Finished
Interior
Interior Features Entrance Foyer, Granite Counters, High Ceilings, Kitchen Island, Open Floorplan, Pantry, Primary Suite, Quartz Counters, Radon Mitigation System, Smart Thermostat, Smoke Free, Vaulted Ceiling(s), Walk-In Closet(s)
Heating Forced Air, Natural Gas
Cooling Central Air
Flooring Carpet, Laminate
Fireplaces Number 1
Fireplaces Type Gas, Living Room
Fireplace Y
Appliance Dishwasher, Disposal, Microwave, Sump Pump
Laundry In Unit
Exterior
Exterior Feature Lighting, Private Yard, Rain Gutters, Smart Irrigation
Parking Features Concrete, Exterior Access Door, Oversized Door
Fence Partial
Utilities Available Cable Available, Electricity Available, Electricity Connected, Natural Gas Available, Natural Gas Connected, Phone Available
View Meadow
Roof Type Composition
Total Parking Spaces 3
Garage No
Building
Lot Description Irrigated, Landscaped, Level, Sprinklers In Front
Sewer Public Sewer
Water Public
Level or Stories Two
Structure Type Cement Siding,Concrete,Frame
Schools
Elementary Schools Second Creek
Middle Schools Otho Stuart
High Schools Prairie View
School District School District 27-J
Others
Senior Community No
Ownership Builder
Acceptable Financing Cash, Conventional, FHA, VA Loan
Listing Terms Cash, Conventional, FHA, VA Loan
Special Listing Condition None
Pets Allowed Cats OK, Dogs OK, Yes
Read Less
Want to know what your home might be worth? Contact us for a FREE valuation!

Our team is ready to help you sell your home for the highest possible price ASAP

© 2025 METROLIST, INC., DBA RECOLORADO® – All Rights Reserved
6455 S. Yosemite St., Suite 500 Greenwood Village, CO 80111 USA
Bought with NON MLS PARTICIPANT






