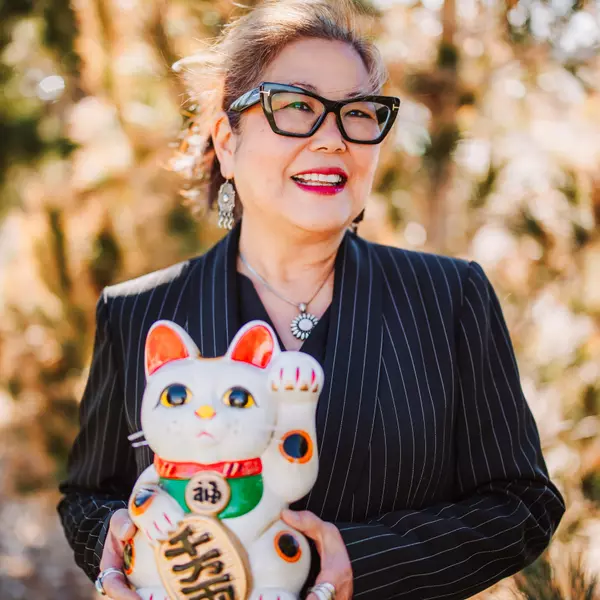$485,000
$469,900
3.2%For more information regarding the value of a property, please contact us for a free consultation.
7455 Willowdale DR Fountain, CO 80817
5 Beds
4 Baths
3,364 SqFt
Key Details
Sold Price $485,000
Property Type Single Family Home
Sub Type Single Family
Listing Status Sold
Purchase Type For Sale
Square Footage 3,364 sqft
Price per Sqft $144
MLS Listing ID 8315319
Sold Date 10/28/25
Style 2 Story
Bedrooms 5
Full Baths 3
Half Baths 1
Construction Status Existing Home
HOA Fees $15/qua
HOA Y/N Yes
Year Built 2011
Annual Tax Amount $1,852
Tax Year 2024
Lot Size 7,216 Sqft
Property Sub-Type Single Family
Property Description
Welcome to your dream home! This beautifully maintained single-family residence sits on a prime corner lot that backs to open space, offering both privacy and peaceful views. Step inside to discover an open floor plan with a main-level master suite, a cozy gas fireplace, and a gourmet kitchen featuring granite countertops and ample space for cooking and entertaining. Upstairs, a spacious loft offers the perfect flex space for a home office, play area, or reading nook. The fully finished basement provides even more room to spread out, complete with a generous family room, two additional bedrooms, and a full bathroom—ideal for guests or multigenerational living. Enjoy Colorado's great outdoors in the beautifully landscaped backyard, complete with a storage shed and additional fenced-in parking for your RV or camper. With new A/C and furnace, a new roof with high-impact shingles, and stucco exterior, this home is move-in ready and built to last. Located just minutes from hiking trails and military bases, this one checks all the boxes. Come see it today—you won't be disappointed! *Some photos have been virtually staged to show the potential of the property*
Location
State CO
County El Paso
Area Creek Terrace At Mesa Village
Interior
Interior Features 5-Pc Bath, 9Ft + Ceilings, Great Room, See Prop Desc Remarks
Cooling Ceiling Fan(s), Central Air
Flooring Carpet, Ceramic Tile, Wood
Fireplaces Number 1
Fireplaces Type Gas, Main Level, One
Appliance 220v in Kitchen, Dishwasher, Microwave Oven, Oven, Range, Refrigerator
Laundry Main
Exterior
Parking Features Attached
Garage Spaces 2.0
Fence Rear
Utilities Available Electricity Connected, Natural Gas Connected
Roof Type Composite Shingle
Building
Lot Description Backs to Open Space
Foundation Full Basement
Water Municipal
Level or Stories 2 Story
Finished Basement 92
Structure Type Frame
Construction Status Existing Home
Schools
School District Ftn/Ft Carson 8
Others
Special Listing Condition Not Applicable
Read Less
Want to know what your home might be worth? Contact us for a FREE valuation!

Our team is ready to help you sell your home for the highest possible price ASAP







