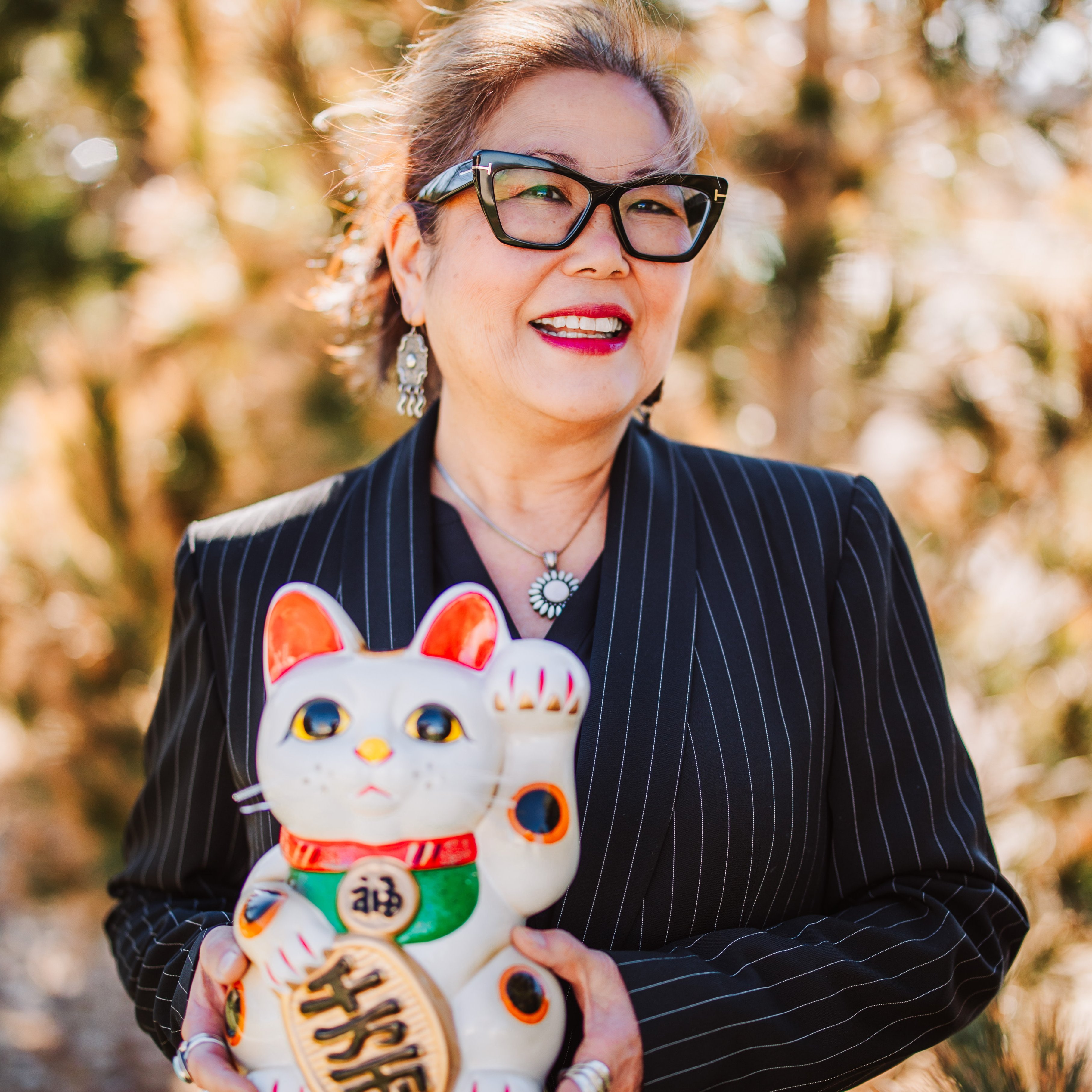$664,500
$669,500
0.7%For more information regarding the value of a property, please contact us for a free consultation.
1049 S Summit View DR Fort Collins, CO 80524
2 Beds
2 Baths
1,828 SqFt
Key Details
Sold Price $664,500
Property Type Single Family Home
Sub Type Single Family Residence
Listing Status Sold
Purchase Type For Sale
Square Footage 1,828 sqft
Price per Sqft $363
MLS Listing ID IR1043848
Sold Date 10/03/25
Bedrooms 2
Full Baths 2
HOA Y/N No
Abv Grd Liv Area 1,828
Year Built 1963
Tax Year 2024
Lot Size 1.000 Acres
Acres 1.0
Property Sub-Type Single Family Residence
Source recolorado
Property Description
Welcome to 1049 S Summit View! This beautifully renovated ranch sits on a full acre with incredible views and a clean, modern design. The main level features an inviting living room with a fireplace and new luxury vinyl flooring throughout. The updated kitchen is equipped with stainless steel appliances, sleek countertops, and ample storage. Step out the back door onto the deck and take in the views! The primary bedroom offers double closets and a shared full bathroom. Head downstairs to the expansive rec room with built-in gas fireplace and easy backyard access through the walkout basement. A full bathroom a spacious bedroom, and a utility/laundry room, complete the lower level. Outside, the backyard connects to the rest of the lot that includes a two car garage and additional storage shed. Just along the Poudre River this home is close to hiking/biking trails, breweries and restaurants, and everything Old Town has to offer!
Location
State CO
County Larimer
Zoning RES
Rooms
Basement Full, Walk-Out Access
Main Level Bedrooms 1
Interior
Interior Features Eat-in Kitchen, Open Floorplan
Heating Forced Air
Cooling Central Air
Fireplaces Type Gas
Fireplace N
Appliance Dishwasher, Dryer, Oven, Refrigerator, Washer
Exterior
Garage Spaces 2.0
Utilities Available Natural Gas Available
View Mountain(s), Plains
Roof Type Composition
Total Parking Spaces 2
Building
Sewer Septic Tank
Level or Stories One
Structure Type Frame
Schools
Elementary Schools Riffenburgh
Middle Schools Lesher
High Schools Fort Collins
School District Poudre R-1
Others
Ownership Individual
Acceptable Financing Cash, Conventional, FHA, VA Loan
Listing Terms Cash, Conventional, FHA, VA Loan
Read Less
Want to know what your home might be worth? Contact us for a FREE valuation!

Our team is ready to help you sell your home for the highest possible price ASAP

© 2025 METROLIST, INC., DBA RECOLORADO® – All Rights Reserved
6455 S. Yosemite St., Suite 500 Greenwood Village, CO 80111 USA
Bought with The Station Real Estate






