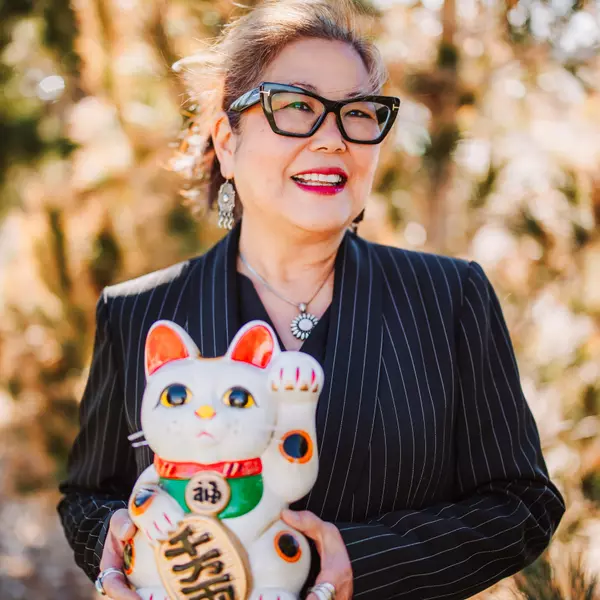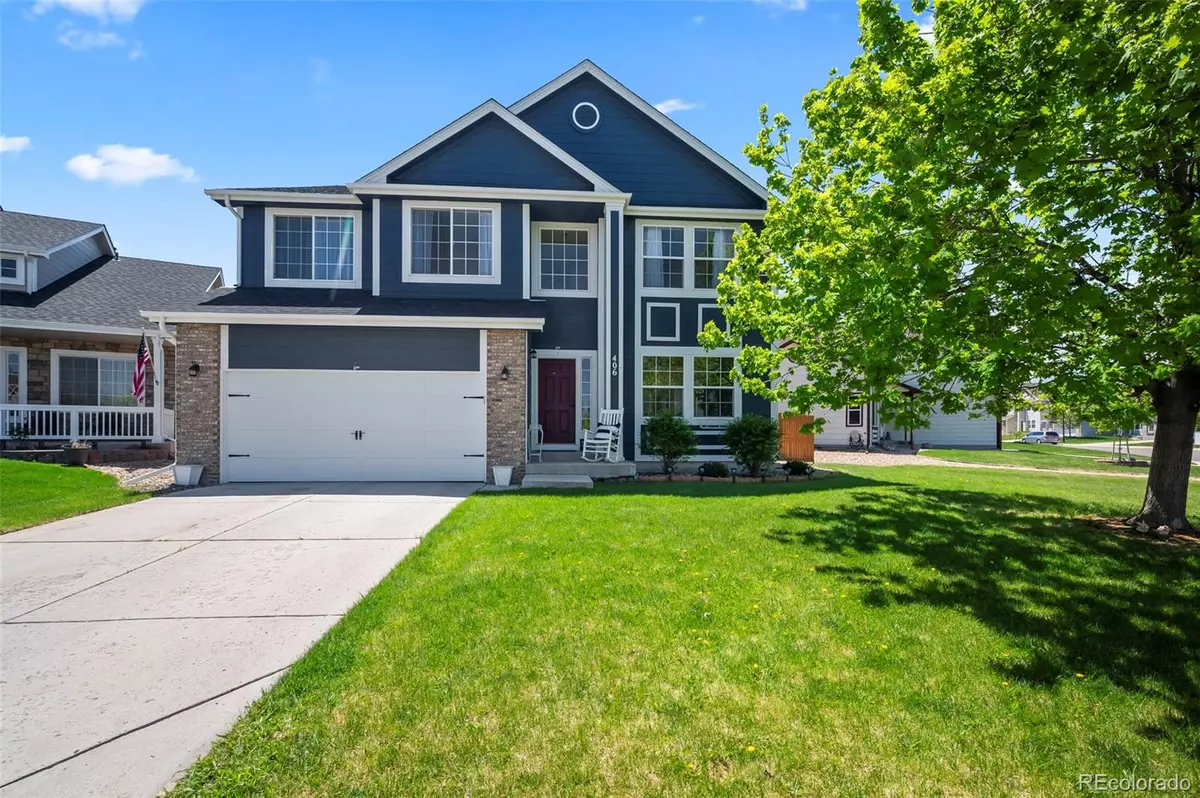$610,000
$610,000
For more information regarding the value of a property, please contact us for a free consultation.
406 Hampstead AVE Castle Rock, CO 80104
4 Beds
3 Baths
2,774 SqFt
Key Details
Sold Price $610,000
Property Type Single Family Home
Sub Type Single Family Residence
Listing Status Sold
Purchase Type For Sale
Square Footage 2,774 sqft
Price per Sqft $219
Subdivision Founders Village
MLS Listing ID 4094080
Sold Date 09/25/24
Style Traditional
Bedrooms 4
Full Baths 2
Half Baths 1
Condo Fees $50
HOA Fees $16/qua
HOA Y/N Yes
Abv Grd Liv Area 2,774
Year Built 2000
Annual Tax Amount $6,353
Tax Year 2023
Lot Size 7,710 Sqft
Acres 0.18
Property Sub-Type Single Family Residence
Source recolorado
Property Description
Nestled in the vibrant Founders Village of Castle Rock, 406 Hampstead Ave is a welcoming abode that exudes comfort & style. Built in 2000, this gorgeous home spans a generous 2,774 sqft on a well-appointed 7,710 sqft lot. The residence is structured with 4 well-sized bedrooms and 2.5 bathrooms.
The interior offers a spacious family room, centered around a fireplace & a soaring, 2-stroy ceiling. The layout is thoughtfully designed, w/a seamless flow between living spaces. The family room is open to the large kitchen w/breakfast nook, breakfast bar & granite countertops. In the kitchen, functionality meets modernity with a suite of included appliances & ample cabinetry. A formal dining area is ready to host memorable meals for large gatherings. A flexspace (formal or extended living room), laundry room, half bath & home office with amazing natural light complete the main level.
Upstairs you will find 4 large bedrooms, including the generously sized primary suite w/en-suite bathroom, a 2nd full bathroom & a spacious loft w/beautiful wood floors overlooking the family room with tons of natural light.
The 733 square foot unfinished basement is a canvas for future enhancements; recreational haven, additional bedrooms, or a personalized workspace.
Externally, the home presents a classic aesthetic with wood siding & a BRAND NEW 2024 composition shingle roof. The gable roofline adds architectural interest, while the forced air heating system ensures year-round climate control.
The highly-desirable neighborhood of Founders Village is renowned for its neighborly spirit and picturesque setting, offering residents a harmonious blend of natural beauty and suburban convenience.
With a focus on space & versatility, 406 Hampstead Ave caters to both daily living & entertaining. The home's design & features are conducive to a comfortable & contemporary lifestyle, making it a desirable choice for those seeking a residence in Castle Rock.
Location
State CO
County Douglas
Zoning Residential
Rooms
Basement Unfinished
Interior
Interior Features Breakfast Bar, Ceiling Fan(s), Eat-in Kitchen, Entrance Foyer, Granite Counters, High Ceilings, Pantry, Primary Suite, Vaulted Ceiling(s), Walk-In Closet(s)
Heating Forced Air
Cooling Other
Flooring Carpet, Wood
Fireplaces Type Family Room, Gas, Gas Log
Fireplace N
Appliance Dishwasher, Disposal, Gas Water Heater, Microwave, Oven, Range, Refrigerator
Laundry In Unit
Exterior
Exterior Feature Private Yard, Rain Gutters
Parking Features Concrete, Tandem
Garage Spaces 2.0
Fence Partial
View Mountain(s)
Roof Type Composition
Total Parking Spaces 2
Garage Yes
Building
Lot Description Corner Lot, Cul-De-Sac
Foundation Concrete Perimeter
Sewer Public Sewer
Water Public
Level or Stories Two
Structure Type Brick,Frame,Wood Siding
Schools
Elementary Schools Rock Ridge
Middle Schools Mesa
High Schools Douglas County
School District Douglas Re-1
Others
Senior Community No
Ownership Individual
Acceptable Financing Cash, Conventional, FHA, VA Loan
Listing Terms Cash, Conventional, FHA, VA Loan
Special Listing Condition None
Read Less
Want to know what your home might be worth? Contact us for a FREE valuation!

Our team is ready to help you sell your home for the highest possible price ASAP

© 2025 METROLIST, INC., DBA RECOLORADO® – All Rights Reserved
6455 S. Yosemite St., Suite 500 Greenwood Village, CO 80111 USA
Bought with Century 21 Altitude Real Estate, LLC






