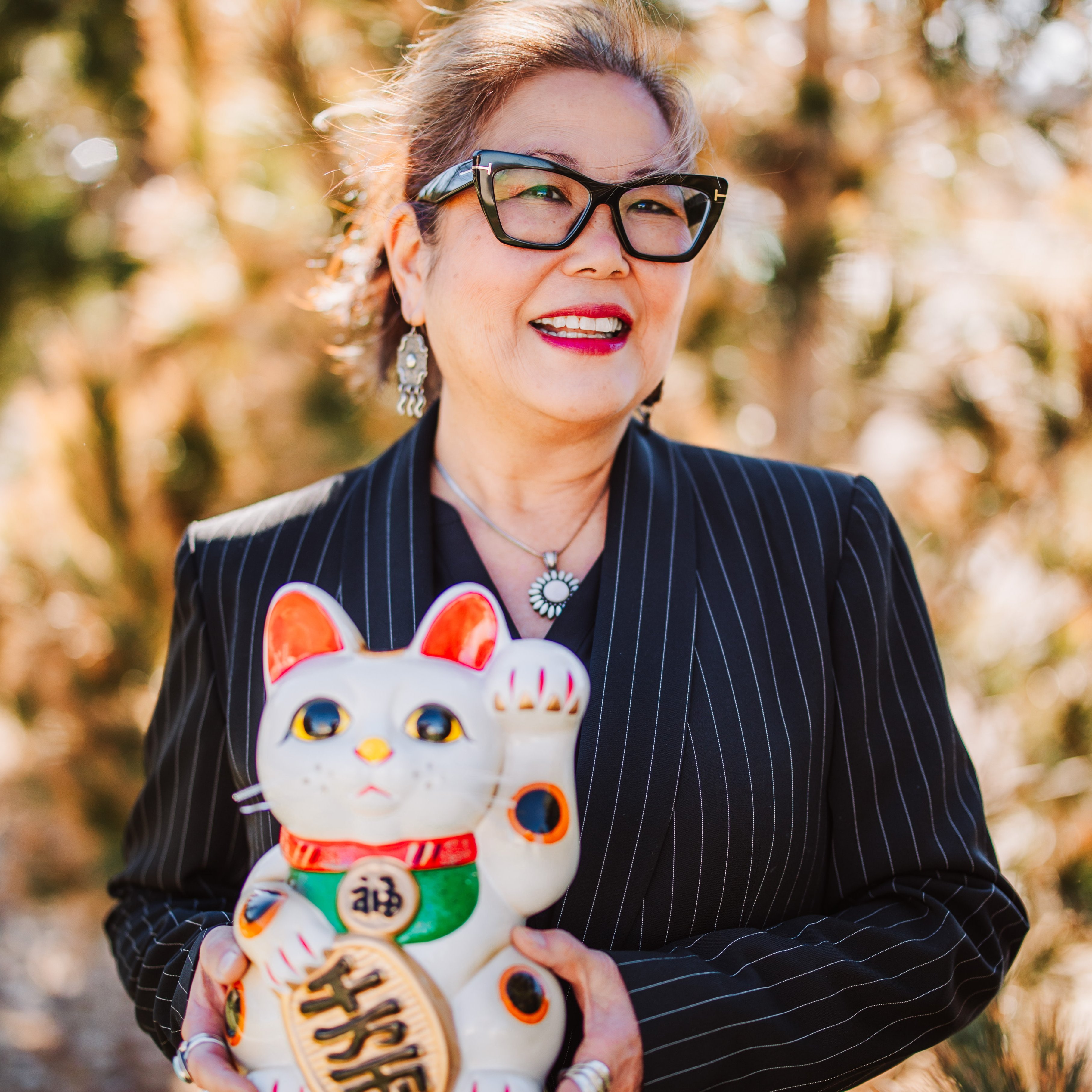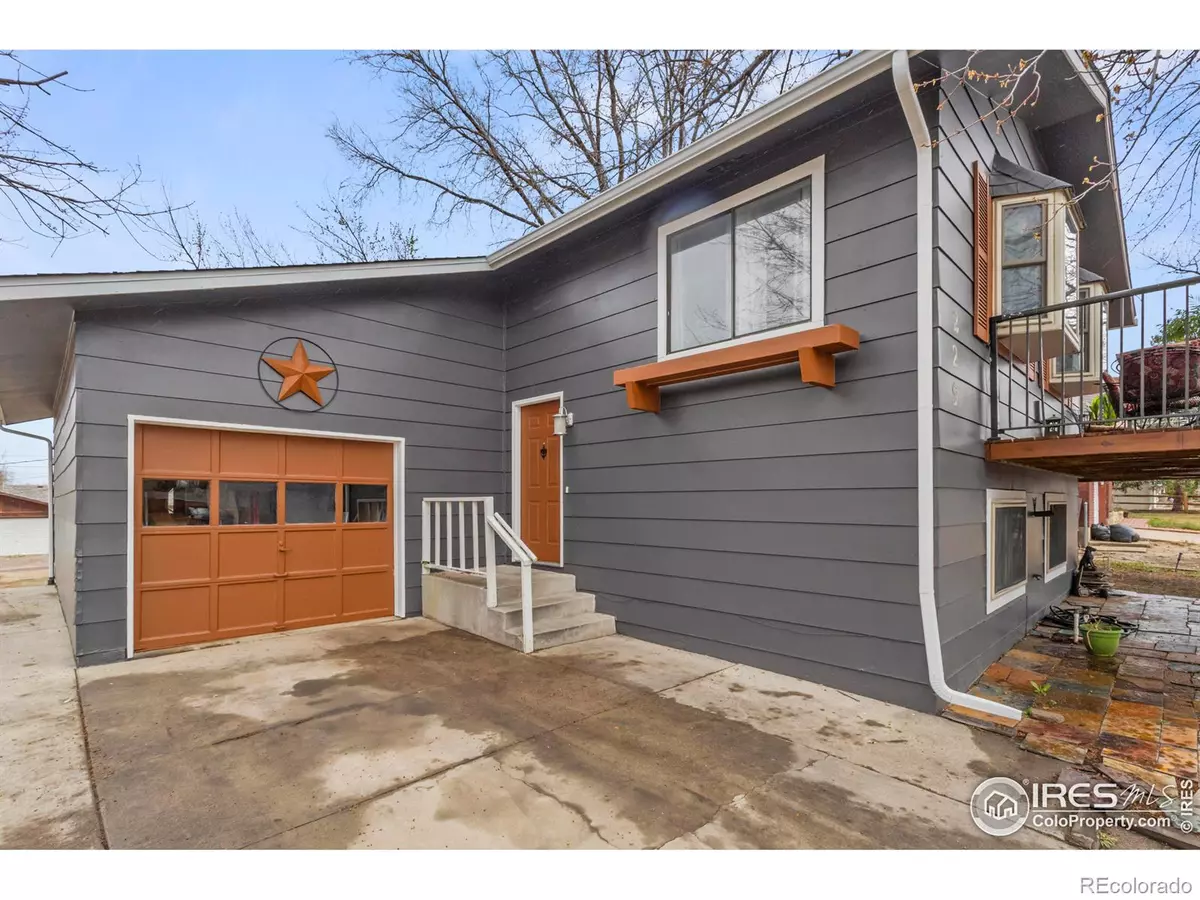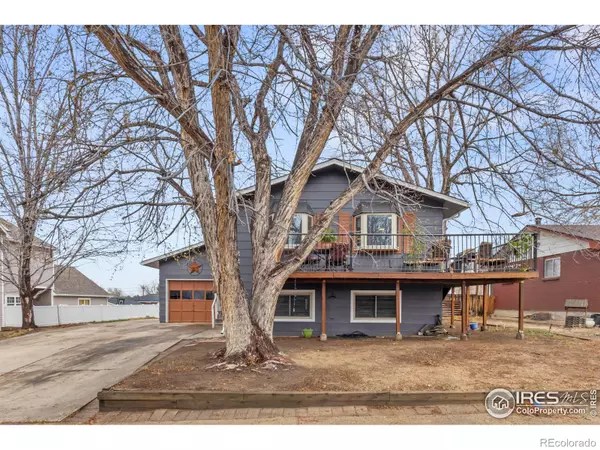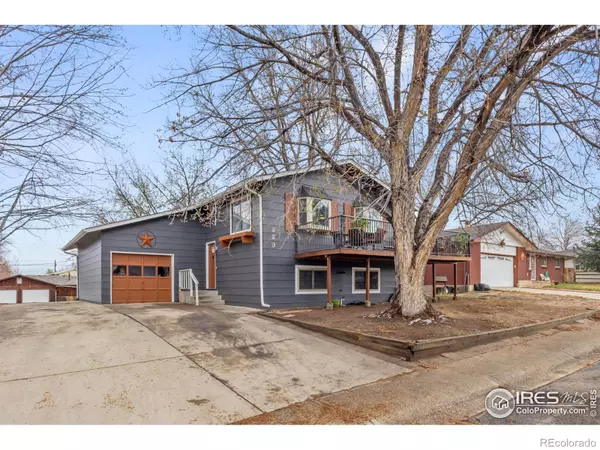$440,000
$450,000
2.2%For more information regarding the value of a property, please contact us for a free consultation.
229 Berwick AVE Firestone, CO 80520
5 Beds
2 Baths
1,968 SqFt
Key Details
Sold Price $440,000
Property Type Single Family Home
Sub Type Single Family Residence
Listing Status Sold
Purchase Type For Sale
Square Footage 1,968 sqft
Price per Sqft $223
Subdivision Firestone Town
MLS Listing ID IR1029765
Sold Date 09/23/25
Bedrooms 5
Full Baths 2
HOA Y/N No
Abv Grd Liv Area 984
Year Built 1975
Annual Tax Amount $2,427
Tax Year 2024
Lot Size 8,230 Sqft
Acres 0.19
Property Sub-Type Single Family Residence
Source recolorado
Property Description
MOTIVATED SELLER!! Seller is offering a 1-0 lender-paid rate buydown with preferred lender - Contact for details. Seller is also offering a 1-year home warranty. Back on the Market - here is your opportunity to own this beautifully updated home in Firestone with NO HOA.This spacious property offers five generously sized bedrooms and has been recently updated with new exterior paint, giving it a fresh and inviting look. The open layout connects the living room, kitchen, and dining areas, providing a functional space for everyday living and entertaining.The kitchen features granite countertops, and the bathrooms have been updated. A large yard offers plenty of space for outdoor use, with potential for future additions such as a fire pit or extra parking, thanks to convenient alley access. A spacious front deck adds charm, and ample parking ensures convenience for residents and guests.Located in a quiet neighborhood near schools, parks, and major highways, this home is move-in ready and waiting for its next owner.Schedule your showing today!
Location
State CO
County Weld
Zoning RES
Rooms
Basement Full
Interior
Interior Features Eat-in Kitchen, Kitchen Island, Open Floorplan, Pantry, Walk-In Closet(s)
Heating Forced Air
Cooling Central Air
Fireplace N
Appliance Dishwasher, Disposal, Oven, Refrigerator
Laundry In Unit
Exterior
Garage Spaces 1.0
Fence Partial
Utilities Available Electricity Available, Natural Gas Available
Roof Type Composition
Total Parking Spaces 1
Garage Yes
Building
Lot Description Sprinklers In Front
Sewer Public Sewer
Water Public
Level or Stories Bi-Level
Structure Type Frame
Schools
Elementary Schools Legacy
Middle Schools Coal Ridge
High Schools Frederick
School District St. Vrain Valley Re-1J
Others
Ownership Individual
Acceptable Financing Cash, Conventional, FHA, VA Loan
Listing Terms Cash, Conventional, FHA, VA Loan
Read Less
Want to know what your home might be worth? Contact us for a FREE valuation!

Our team is ready to help you sell your home for the highest possible price ASAP

© 2025 METROLIST, INC., DBA RECOLORADO® – All Rights Reserved
6455 S. Yosemite St., Suite 500 Greenwood Village, CO 80111 USA
Bought with eXp Realty, LLC






