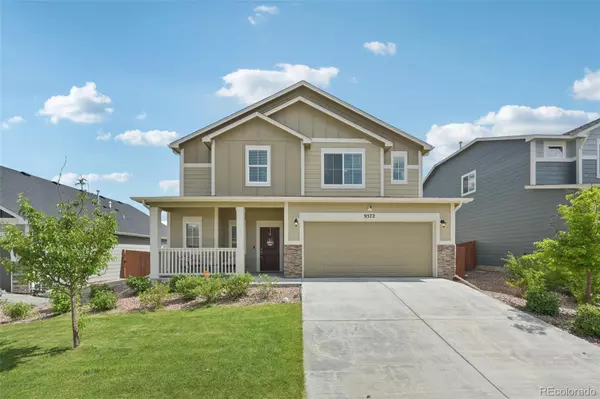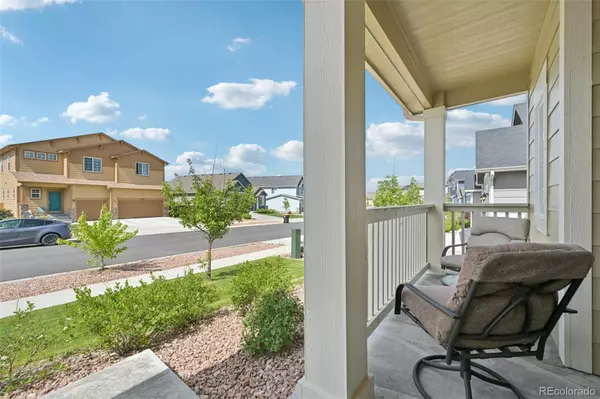$455,000
$450,000
1.1%For more information regarding the value of a property, please contact us for a free consultation.
9572 Fairway Glen DR Peyton, CO 80831
3 Beds
3 Baths
2,371 SqFt
Key Details
Sold Price $455,000
Property Type Single Family Home
Sub Type Single Family Residence
Listing Status Sold
Purchase Type For Sale
Square Footage 2,371 sqft
Price per Sqft $191
Subdivision Meridian Ranch
MLS Listing ID 6657859
Sold Date 09/18/25
Bedrooms 3
Full Baths 2
Half Baths 1
Condo Fees $183
HOA Fees $183/mo
HOA Y/N Yes
Abv Grd Liv Area 2,371
Year Built 2020
Annual Tax Amount $3,619
Tax Year 2024
Lot Size 6,534 Sqft
Acres 0.15
Property Sub-Type Single Family Residence
Source recolorado
Property Description
Welcome to Meridian Ranch, a golf & recreational community! This newer home built in 2020 is nestled in the heart of Meridian Ranch in Peyton, CO offering an open-concept floor plan with 9-foot ceilings, enhancing the spacious ambiance throughout. The gourmet kitchen is a culinary enthusiast's dream, featuring granite countertops, a large island perfect for entertaining, and an extended counter that seamlessly flows into the dining area. An office, bathroom & spacious living room with a fireplace complete the main level providing ample space for family and guests. Upstairs the owner's suite is a private retreat, complete with a five-piece bath and a generously sized walk-in closet, 2 additional bedrooms, bathroom, laundry room and spacious loft complete the 2nd floor. Outside enjoy the covered front porch & in back a fenced yard, extended patio and a pergola to provide shade.
Living in Meridian Ranch means embracing a lifestyle rich in amenities and community. The 42,000-square-foot Recreation Center serves as the community's centerpiece, offering both indoor & outdoor swimming pools, a gymnasium with multi-purpose courts, a fitness center, and a full-service child care program. For outdoor enthusiasts, the community boasts over 25 miles of scenic trails & parkways for hiking & biking, as well as eight neighborhood parks & the expansive Falcon Regional Park, including baseball fields, a dog park, and plans for a splash park. Golf enthusiasts will appreciate the award-winning Antler Creek Golf Course, offering a challenging yet enjoyable experience.
Located just minutes from Peterson Air Force Base, Schriever Air Force Base, & North Care at St. Francis Hospital, with convenient access to Fort Carson, this home offers both tranquility and accessibility. Zoned to the highly regarded Falcon School District 49, it's an ideal setting for families seeking a balanced lifestyle.
Discover the perfect blend of comfort, community, and convenience, your new home awaits.
Location
State CO
County El Paso
Zoning PUD
Rooms
Basement Crawl Space
Interior
Heating Forced Air
Cooling Central Air
Flooring Carpet, Tile, Vinyl
Fireplaces Number 1
Fireplaces Type Family Room
Fireplace Y
Appliance Dishwasher, Dryer, Microwave, Range, Refrigerator, Washer
Exterior
Garage Spaces 2.0
Fence Full
View Water
Roof Type Composition
Total Parking Spaces 2
Garage Yes
Building
Sewer Public Sewer
Water Public
Level or Stories Two
Structure Type Frame
Schools
Elementary Schools Woodmen Hills
Middle Schools Falcon
High Schools Falcon
School District District 49
Others
Senior Community No
Ownership Individual
Acceptable Financing 1031 Exchange, Cash, Conventional, FHA, VA Loan
Listing Terms 1031 Exchange, Cash, Conventional, FHA, VA Loan
Special Listing Condition None
Read Less
Want to know what your home might be worth? Contact us for a FREE valuation!

Our team is ready to help you sell your home for the highest possible price ASAP

© 2025 METROLIST, INC., DBA RECOLORADO® – All Rights Reserved
6455 S. Yosemite St., Suite 500 Greenwood Village, CO 80111 USA
Bought with Compass - Denver






