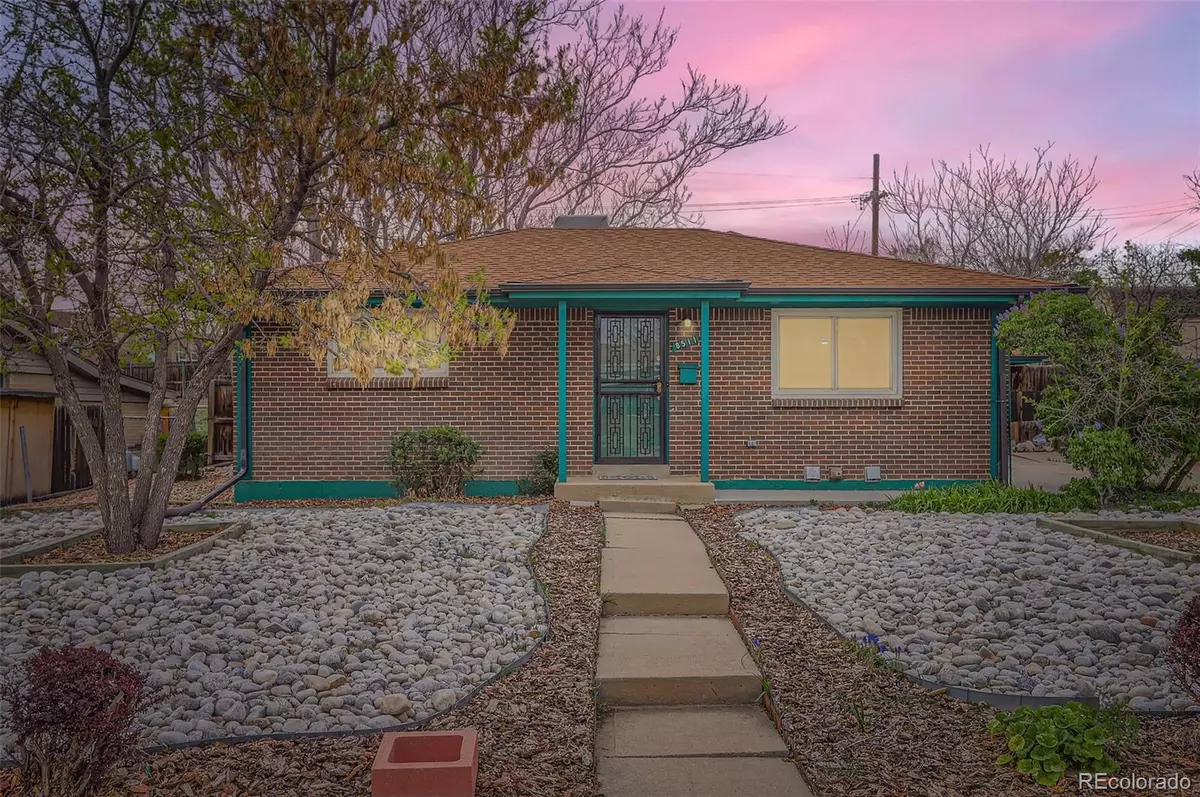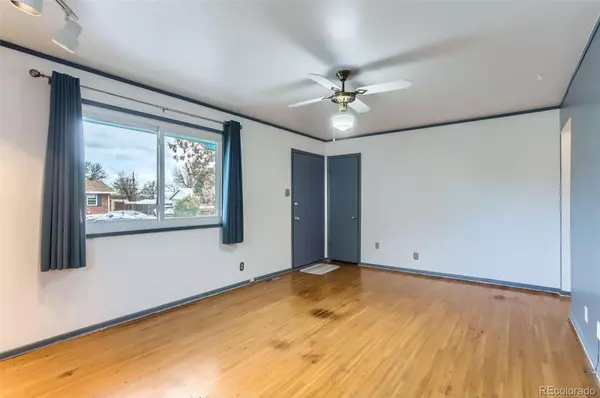$400,000
$430,000
7.0%For more information regarding the value of a property, please contact us for a free consultation.
8511 Essex DR Denver, CO 80229
3 Beds
2 Baths
1,632 SqFt
Key Details
Sold Price $400,000
Property Type Single Family Home
Sub Type Single Family Residence
Listing Status Sold
Purchase Type For Sale
Square Footage 1,632 sqft
Price per Sqft $245
Subdivision City View Heights
MLS Listing ID 8738816
Sold Date 09/16/25
Bedrooms 3
Full Baths 1
Three Quarter Bath 1
HOA Y/N No
Abv Grd Liv Area 816
Year Built 1959
Annual Tax Amount $2,715
Tax Year 2024
Lot Size 6,930 Sqft
Acres 0.16
Property Sub-Type Single Family Residence
Source recolorado
Property Description
NOW IS YOUR OPPORTUNITY TO OWN FABULOUS BRICK RANCH IN THE DENVER CITY VIEW HEIGHTS SUBDIVISION. THIS HOME HAS BEEN LOVED AND WELL CARED FOR. THIS SWEET HOME HAS TWO BEDROOMS ON MAIN LEVEL AND NON CONFORMING
BEDROOM IN THE BASEMENT. MAIN LEVEL HAS 1 FULL BATH AND BASEMENT HAS 3/4 BATH... LARGE LIVING ROOM, EAT
IN KITCHEN, ENCLOSED SUN ROOM IN BACK. SUN ROOM IS NOT INCLUDED IN SQ FOOTAGE. CARPETS HAVE BEEN REMOVED REVEALING ORIGINAL HARDWOOD FLOORING THROUGH OUT THE MAIN LEVEL. IN ADDITION TO NON CONFORMING BEDROOM AND 3/4 BATH, BASEMENT HAS A FAMILY ROOM AND A GREAT WORKSHOP WITH CABINETS AND EXTENSIVE COUNTERTOP, LAUNDRY & MECHANICAL ROOM. HOME HAS A 2022 WATER HEATER, EVAPORATIVE COOLER. OVER SIZED 1 CAR GARAGE WITH WORKBENCH AND ROOM FOR STORAGE. ENTIRE HOME HAS BEEN FRESHLY PAINTED. ENTIRE YARD, FRONT AND BACK HAS BEEN XERISCAPED. EXTENDED DRIVE WAY FOR OFF STREET PARKING MAKING ROOM FOR MULTIPLE CARS.
Location
State CO
County Adams
Zoning R-1-C
Rooms
Basement Finished, Partial
Main Level Bedrooms 2
Interior
Interior Features Smoke Free
Heating Forced Air
Cooling Evaporative Cooling
Flooring Laminate, Tile, Wood
Fireplace N
Appliance Oven, Range, Refrigerator
Exterior
Garage Spaces 1.0
Roof Type Composition
Total Parking Spaces 1
Garage No
Building
Sewer Public Sewer
Level or Stories One
Structure Type Brick,Frame
Schools
Elementary Schools Mcelwain
Middle Schools Thornton
High Schools Thornton
School District Adams 12 5 Star Schl
Others
Senior Community No
Ownership Individual
Acceptable Financing Cash, Conventional, FHA, VA Loan
Listing Terms Cash, Conventional, FHA, VA Loan
Special Listing Condition None
Read Less
Want to know what your home might be worth? Contact us for a FREE valuation!

Our team is ready to help you sell your home for the highest possible price ASAP

© 2025 METROLIST, INC., DBA RECOLORADO® – All Rights Reserved
6455 S. Yosemite St., Suite 500 Greenwood Village, CO 80111 USA
Bought with Your Castle Real Estate Inc






