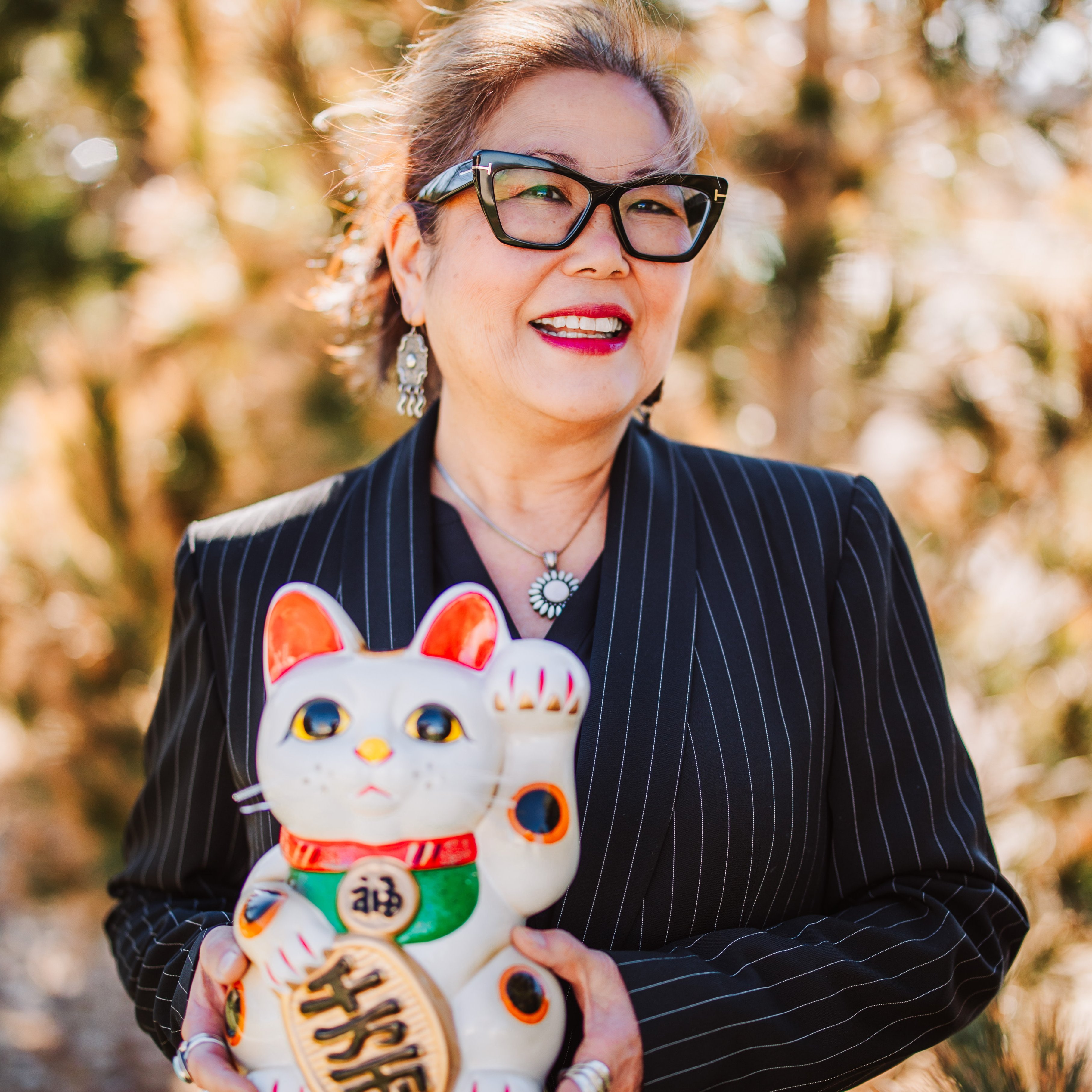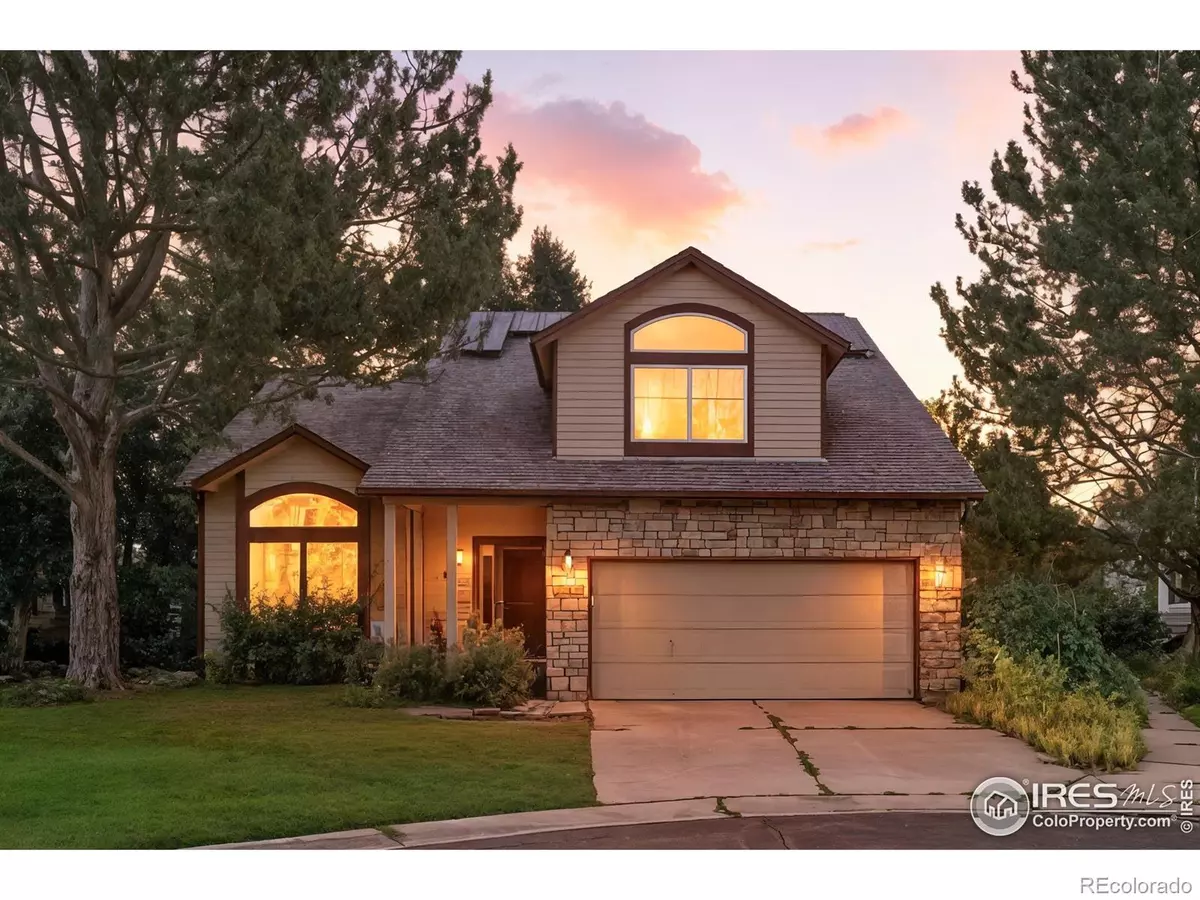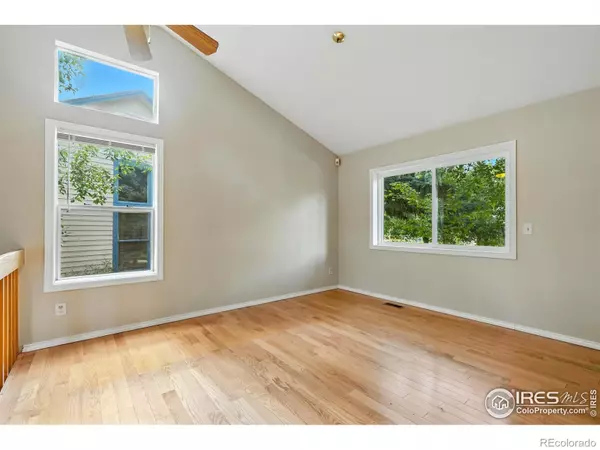$730,000
$749,000
2.5%For more information regarding the value of a property, please contact us for a free consultation.
5587 Glendale Gulch CIR Boulder, CO 80301
4 Beds
4 Baths
2,138 SqFt
Key Details
Sold Price $730,000
Property Type Single Family Home
Sub Type Single Family Residence
Listing Status Sold
Purchase Type For Sale
Square Footage 2,138 sqft
Price per Sqft $341
Subdivision Gunbarrel North
MLS Listing ID IR1040718
Sold Date 09/15/25
Style Contemporary
Bedrooms 4
Full Baths 2
Half Baths 1
Three Quarter Bath 1
Condo Fees $120
HOA Fees $120/mo
HOA Y/N Yes
Abv Grd Liv Area 1,578
Year Built 1989
Annual Tax Amount $4,980
Tax Year 2024
Lot Size 4,260 Sqft
Acres 0.1
Property Sub-Type Single Family Residence
Source recolorado
Property Description
Opportunity awaits: incredible value. Seller is also offering a 10K carpet or closing allowance. Welcome to 5587 Glendale Gulch Circle, a charming single-family home nestled in the serene Gunbarrel North neighborhood, backing to a neighborhood park/trails and minutes from the Boulder Reservoir and grocery store. This serene residence sitting in a private cul de sac, offers a perfect blend of comfort, location, vaulted spaces, abundant natural light, updated systems, Solar (leased) and plentiful storage. The home boasts 1578 square feet above grade plus an additional 560 sf in the finished basement with 3/4 bath. Upon entering from the covered porch, you are greeted by soaring vaulted ceilings and beautiful hardwood floors. The main level offers a natural inviting flow between the foyer, living room, dining space, and renovated country kitchen, as well as a half bath, inviting family room with updated fireplace. The upper levels boast large bedrooms, carpet and lots of natural light. 4 spacious bedrooms in total with vaulted ceilings in the primary suite with a walk-in closet, a 5-piece bath. Finished basement includes egress windows, 3/4 bath, and adjoins the optional study space and laundry area. The home is situated on a 4,260 square foot lot and offers a manageable outdoor area and deck for relaxation and entertaining but most importantly abuts the community park and open space area. The outdoor space includes loads of annual blooms, mature landscapes and low maintenance drip / sprinkler system. Refurbished furnace (2024). New Water Heater (2024). New garage door opener (2024). Solar Leased (2020), Kitchen updates (2018), New Fireplace (2019), desirable Gunbarrel North neighborhood, residents enjoy a tranquil environment with easy access to Boulder's vibrant amenities. Downtown Boulder is a 15-minute drive. Proximity to local parks, shopping centers, and dining options ensures a balanced lifestyle, combining suburban tranquility with urban conveniences.
Location
State CO
County Boulder
Zoning RES
Rooms
Basement Full, Sump Pump
Interior
Interior Features Eat-in Kitchen, Five Piece Bath, Radon Mitigation System, Vaulted Ceiling(s), Walk-In Closet(s)
Heating Forced Air
Cooling Ceiling Fan(s), Central Air
Flooring Laminate, Wood
Fireplaces Type Gas
Equipment Satellite Dish
Fireplace N
Appliance Dishwasher, Disposal, Microwave, Oven, Refrigerator
Laundry In Unit
Exterior
Garage Spaces 2.0
Utilities Available Cable Available, Electricity Available, Internet Access (Wired), Natural Gas Available
View City, Mountain(s)
Roof Type Composition
Total Parking Spaces 2
Garage Yes
Building
Lot Description Cul-De-Sac, Open Space, Sprinklers In Front
Sewer Public Sewer
Water Public
Level or Stories Three Or More
Structure Type Stone,Frame
Schools
Elementary Schools Niwot
Middle Schools Sunset
High Schools Niwot
School District St. Vrain Valley Re-1J
Others
Ownership Individual
Acceptable Financing Cash, Conventional, FHA, VA Loan
Listing Terms Cash, Conventional, FHA, VA Loan
Read Less
Want to know what your home might be worth? Contact us for a FREE valuation!

Our team is ready to help you sell your home for the highest possible price ASAP

© 2025 METROLIST, INC., DBA RECOLORADO® – All Rights Reserved
6455 S. Yosemite St., Suite 500 Greenwood Village, CO 80111 USA
Bought with Old Town Real Estate Co






