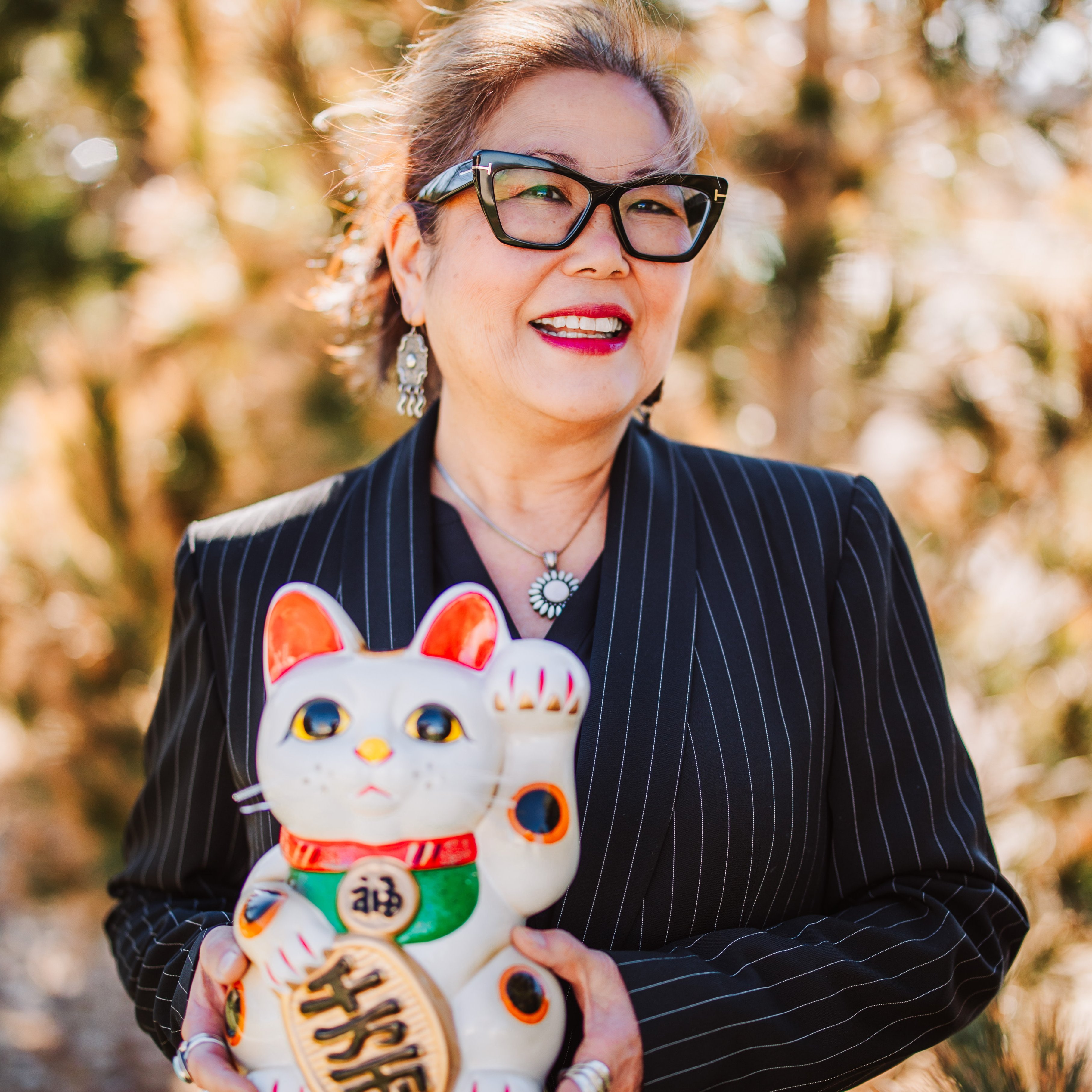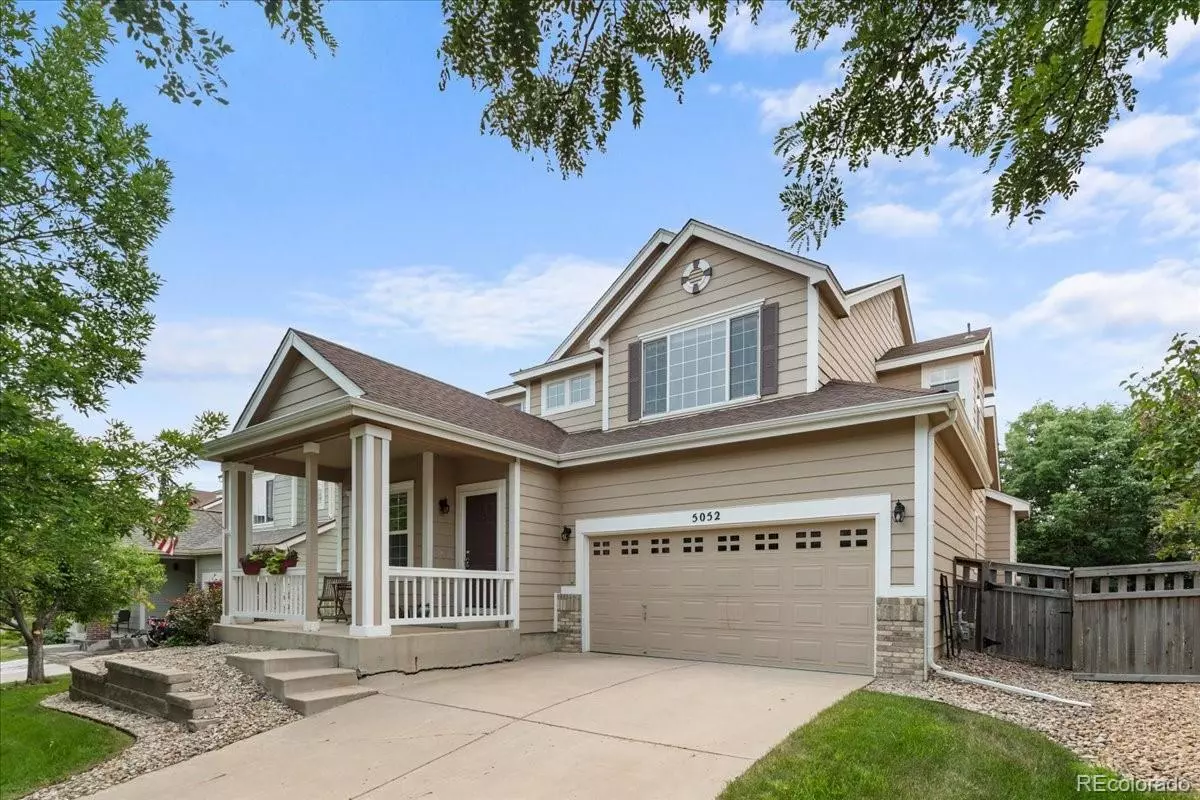$460,000
$475,000
3.2%For more information regarding the value of a property, please contact us for a free consultation.
5052 Crane DR Brighton, CO 80601
3 Beds
3 Baths
2,782 SqFt
Key Details
Sold Price $460,000
Property Type Single Family Home
Sub Type Single Family Residence
Listing Status Sold
Purchase Type For Sale
Square Footage 2,782 sqft
Price per Sqft $165
Subdivision Bromley Park
MLS Listing ID 2106914
Sold Date 09/09/25
Style Traditional
Bedrooms 3
Full Baths 1
Half Baths 1
Three Quarter Bath 1
Condo Fees $73
HOA Fees $73/mo
HOA Y/N Yes
Abv Grd Liv Area 2,038
Year Built 2001
Annual Tax Amount $5,496
Tax Year 2024
Lot Size 5,880 Sqft
Acres 0.13
Property Sub-Type Single Family Residence
Source recolorado
Property Description
Welcome to 5052 Crane Dr! This well maintained home offers a spacious layout filled with natural light. The primary bedroom is a true retreat, featuring a cozy fireplace and an additional flex space perfect for a sitting area, office, or nursery. Enjoy an open kitchen, comfortable living areas, and a private backyard ideal for relaxing or entertaining. Stroll the beautiful treelined streets of this serene neighborhood. Conveniently located near parks, schools, and shopping. Don't miss this wonderful opportunity!
Location
State CO
County Adams
Rooms
Basement Unfinished
Interior
Interior Features Kitchen Island, Open Floorplan, Primary Suite
Heating Forced Air
Cooling Central Air
Flooring Carpet, Tile, Wood
Fireplaces Number 2
Fireplaces Type Bedroom, Family Room, Gas Log
Fireplace Y
Appliance Dishwasher, Dryer, Oven, Range, Refrigerator, Washer
Exterior
Parking Features Concrete
Garage Spaces 2.0
Fence Partial
Utilities Available Electricity Connected, Internet Access (Wired), Natural Gas Connected
Roof Type Composition
Total Parking Spaces 2
Garage Yes
Building
Foundation Concrete Perimeter
Sewer Public Sewer
Water Public
Level or Stories Two
Structure Type Frame
Schools
Elementary Schools Mary E Pennock
Middle Schools Overland Trail
High Schools Brighton
School District School District 27-J
Others
Senior Community No
Ownership Individual
Acceptable Financing Cash, Conventional, FHA, VA Loan
Listing Terms Cash, Conventional, FHA, VA Loan
Special Listing Condition None
Read Less
Want to know what your home might be worth? Contact us for a FREE valuation!

Our team is ready to help you sell your home for the highest possible price ASAP

© 2025 METROLIST, INC., DBA RECOLORADO® – All Rights Reserved
6455 S. Yosemite St., Suite 500 Greenwood Village, CO 80111 USA
Bought with Better Homes and Gardens Real Estate Neuhaus






