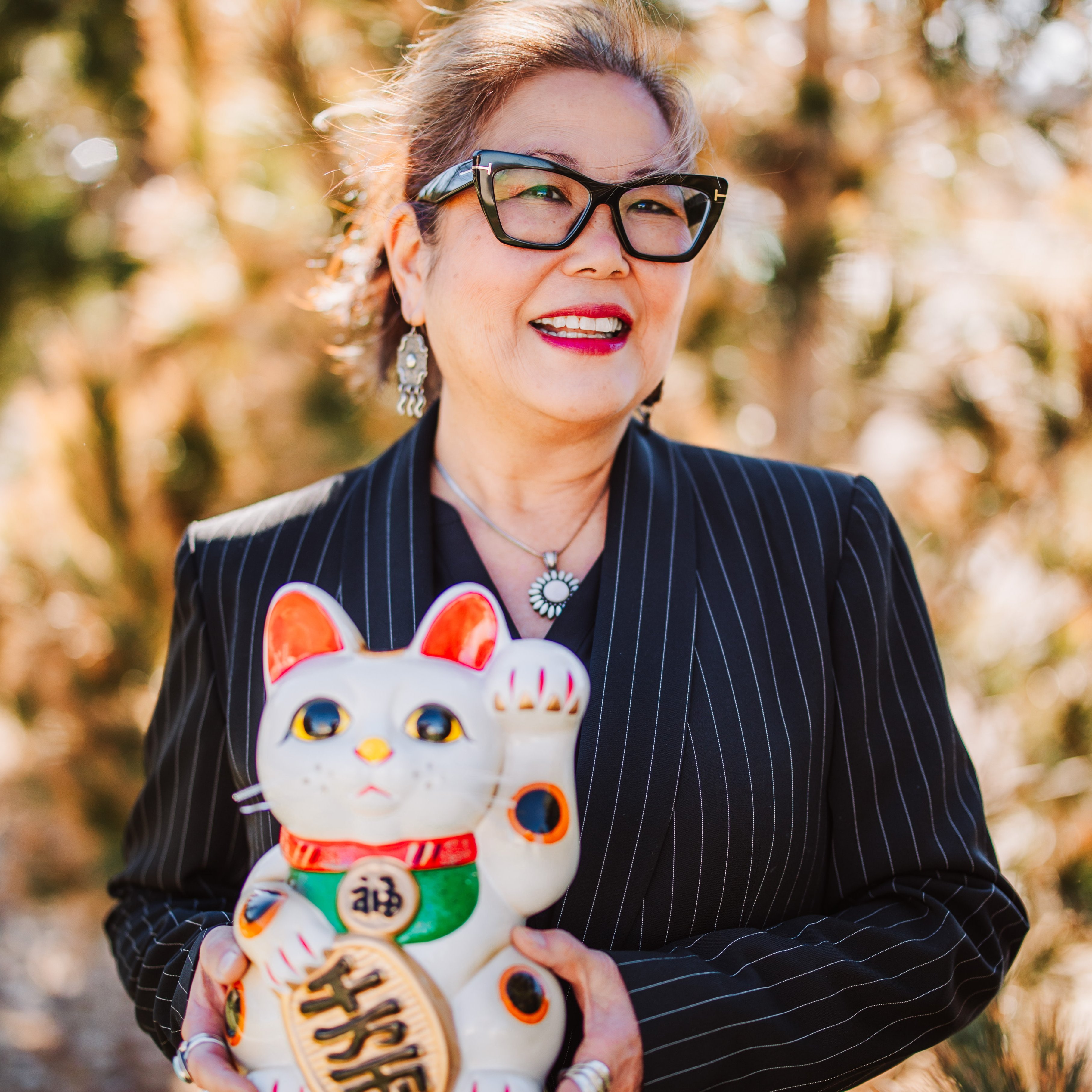$790,000
$874,000
9.6%For more information regarding the value of a property, please contact us for a free consultation.
4225 W 30th AVE Denver, CO 80212
3 Beds
3 Baths
1,949 SqFt
Key Details
Sold Price $790,000
Property Type Townhouse
Sub Type Townhouse
Listing Status Sold
Purchase Type For Sale
Square Footage 1,949 sqft
Price per Sqft $405
Subdivision West Highland
MLS Listing ID 6688607
Sold Date 09/08/25
Bedrooms 3
Full Baths 2
Half Baths 1
HOA Y/N No
Abv Grd Liv Area 1,949
Year Built 2007
Annual Tax Amount $4,861
Tax Year 2024
Lot Size 2,983 Sqft
Acres 0.07
Property Sub-Type Townhouse
Source recolorado
Property Description
NO HOA! Save Thousands every year. MOTIVATED SELLER! Ask how you may get up to $25k in down payment assistance or buy this home with Zero Down! Visit 4225W30th.com for mor information! Amazing location in the vibrant West Highlands neighborhood of Denver, this three-bedroom, three-bathroom townhome with a private rooftop deck offers a premier urban living experience. No HOA! It is perfectly positioned near a diverse array of restaurants, boutique shops, and dining options, blending convenience with sophistication and style. The interior boasts a fabulous kitchen with granite countertops, decorative glass cabinets, and sleek stainless steel appliances. Hardwood floors, high ceilings throughout and brand new carpet upstairs. The expansive primary bedroom is filled with natural light, creating a bright and inviting atmosphere with direct and private access to the balcony. A beautifully detailed walk in shower and claw foot tub within the en-suite 5 piece bathroom, adds an extra layer of luxury. The property's outdoor spaces are equally impressive, with a spacious rooftop deck with city and mountain views. Perfect for entertaining, the rooftop includes a wet bar and an inviting fire pit. Other highlights include a backyard and patio, upper and lower laundry and a detached garage for added convenience.
Location
State CO
County Denver
Interior
Interior Features Ceiling Fan(s), Five Piece Bath, Granite Counters, Kitchen Island, Open Floorplan, Smoke Free, Walk-In Closet(s)
Heating Forced Air, Natural Gas
Cooling Central Air
Flooring Carpet, Tile, Wood
Fireplaces Number 1
Fireplaces Type Living Room
Fireplace Y
Appliance Dishwasher, Disposal, Microwave, Oven, Range, Refrigerator
Exterior
Exterior Feature Balcony, Fire Pit, Garden, Private Yard, Rain Gutters
Garage Spaces 1.0
Fence Full
Roof Type Rolled/Hot Mop
Total Parking Spaces 1
Garage No
Building
Sewer Public Sewer
Water Public
Level or Stories Three Or More
Structure Type Frame,Stucco
Schools
Elementary Schools Edison
Middle Schools Strive Sunnyside
High Schools North
School District Denver 1
Others
Senior Community No
Ownership Individual
Acceptable Financing 1031 Exchange, Cash, Conventional, VA Loan
Listing Terms 1031 Exchange, Cash, Conventional, VA Loan
Special Listing Condition None
Read Less
Want to know what your home might be worth? Contact us for a FREE valuation!

Our team is ready to help you sell your home for the highest possible price ASAP

© 2025 METROLIST, INC., DBA RECOLORADO® – All Rights Reserved
6455 S. Yosemite St., Suite 500 Greenwood Village, CO 80111 USA
Bought with Milehimodern






