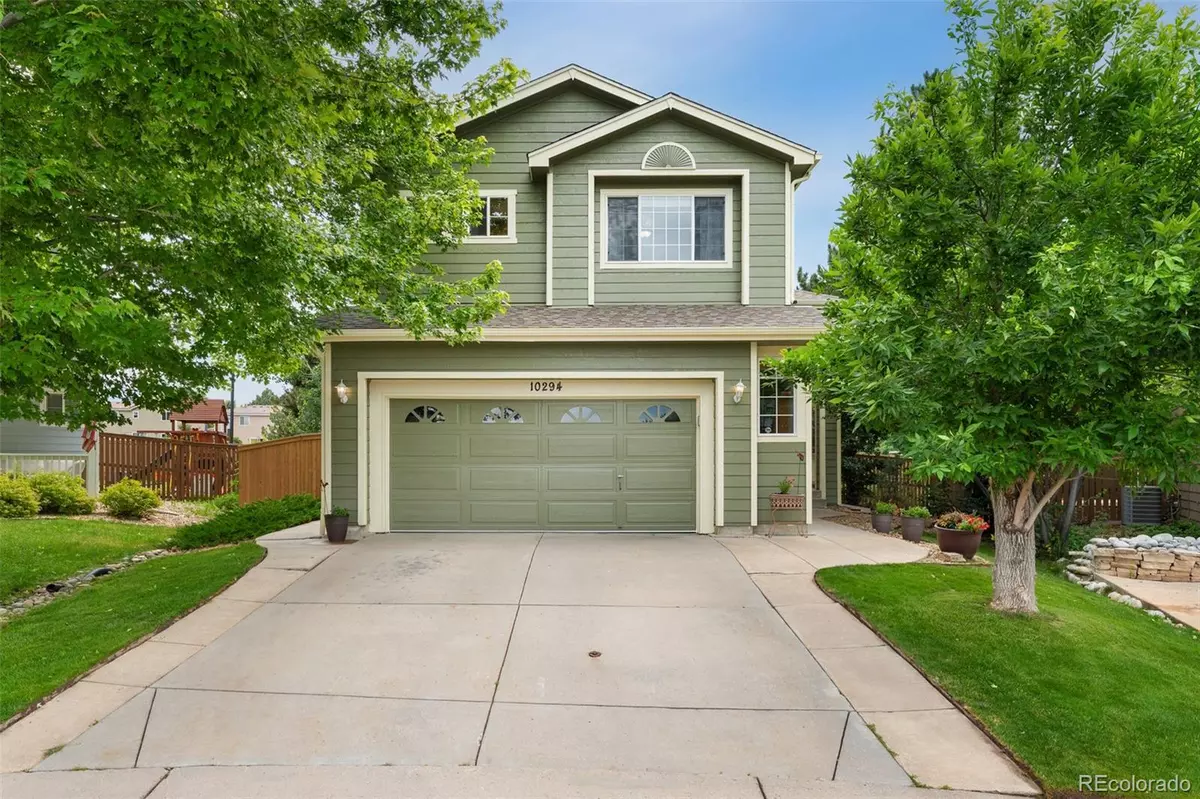$585,000
$595,000
1.7%For more information regarding the value of a property, please contact us for a free consultation.
10294 Spotted Owl CT Highlands Ranch, CO 80129
2 Beds
3 Baths
1,919 SqFt
Key Details
Sold Price $585,000
Property Type Single Family Home
Sub Type Single Family Residence
Listing Status Sold
Purchase Type For Sale
Square Footage 1,919 sqft
Price per Sqft $304
Subdivision Highlands Ranch
MLS Listing ID 3435923
Sold Date 08/01/25
Bedrooms 2
Full Baths 1
Half Baths 1
Three Quarter Bath 1
Condo Fees $171
HOA Fees $57/qua
HOA Y/N Yes
Abv Grd Liv Area 1,919
Year Built 1997
Annual Tax Amount $3,479
Tax Year 2024
Lot Size 6,098 Sqft
Acres 0.14
Property Sub-Type Single Family Residence
Source recolorado
Property Description
Tucked into a quiet cul-de-sac in Highlands Ranch, this warm and inviting updated home with upgraded carpeting and finishes throughout, features 2 bedrooms upstairs plus expansive loft+bonus space that can be used as an additional living/sleeping/work area. With its central location, neutral color palette, versatile floor plan, soaring 10-foot ceilings on the main level, and a beautifully landscaped backyard retreat perfect for relaxing, gardening or entertaining. A dog door and covered patio make for year-round indoor/outdoor enjoyment. Inside, you'll find Hydropel waterproof solid wood flooring on the main level and in the upstairs bathrooms, fresh carpet on the stairs and upper level, and sleek quartz countertops in the kitchen. The spacious layout includes a large loft, built- ins for added storage and function, while the unfinished basement provides plenty of room to expand or customize to your needs. The primary suite features a contemporary remodel with a tiled shower, upgraded glass block window, and new interior paint throughout. Additional highlights include updated baseboards, fresh exterior paint, interior paint in the kitchen and primary suite, a custom stone fireplace, and an insulated garage with updated lighting and opener. Enjoy close proximity to shopping, restaurants, trails, greenways, open space, a nearby dog park, and easy access to both the high school and middle school. Redstone Park, Chatfield Reservoir, Highlands Ranch Golf Club, and Westridge Rec Center are also nearby. This move-in-ready home delivers comfort, convenience, and style in one of the most desirable neighborhoods in the area—schedule your showing today. Ask me how to save 1% on your interest rate for the first year!
Location
State CO
County Douglas
Zoning PDU
Rooms
Basement Bath/Stubbed, Unfinished
Interior
Interior Features Ceiling Fan(s), Entrance Foyer, High Ceilings, High Speed Internet, Jack & Jill Bathroom, Kitchen Island, Open Floorplan, Primary Suite, Quartz Counters, Radon Mitigation System, Vaulted Ceiling(s), Walk-In Closet(s)
Heating Forced Air, Natural Gas
Cooling Central Air
Flooring Carpet, Wood
Fireplaces Number 1
Fireplaces Type Gas
Fireplace Y
Appliance Dishwasher, Disposal, Dryer, Gas Water Heater, Microwave, Oven, Refrigerator, Washer
Exterior
Exterior Feature Garden, Private Yard, Rain Gutters
Parking Features Concrete, Dry Walled, Lighted, Smart Garage Door, Storage
Garage Spaces 2.0
Utilities Available Cable Available, Electricity Connected, Internet Access (Wired), Natural Gas Connected, Phone Available
Roof Type Composition
Total Parking Spaces 2
Garage Yes
Building
Lot Description Cul-De-Sac, Landscaped, Sprinklers In Front, Sprinklers In Rear
Sewer Public Sewer
Water Public
Level or Stories Two
Structure Type Frame,Wood Siding
Schools
Elementary Schools Saddle Ranch
Middle Schools Ranch View
High Schools Thunderridge
School District Douglas Re-1
Others
Senior Community No
Ownership Individual
Acceptable Financing Cash, Conventional, FHA, VA Loan
Listing Terms Cash, Conventional, FHA, VA Loan
Special Listing Condition None
Pets Allowed Yes
Read Less
Want to know what your home might be worth? Contact us for a FREE valuation!

Our team is ready to help you sell your home for the highest possible price ASAP

© 2025 METROLIST, INC., DBA RECOLORADO® – All Rights Reserved
6455 S. Yosemite St., Suite 500 Greenwood Village, CO 80111 USA
Bought with Redfin Corporation





