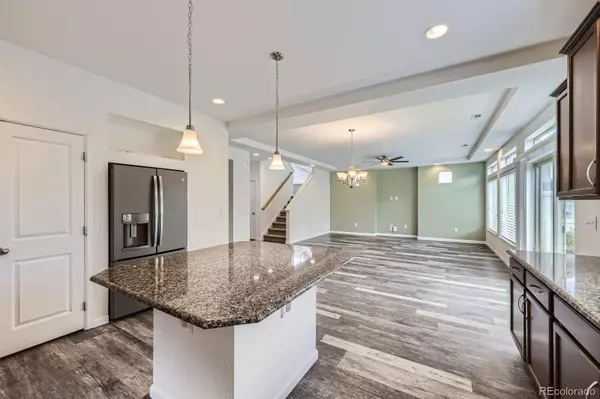$739,000
$739,000
For more information regarding the value of a property, please contact us for a free consultation.
133 Poppy View LN Erie, CO 80516
4 Beds
3 Baths
3,698 SqFt
Key Details
Sold Price $739,000
Property Type Single Family Home
Sub Type Single Family Residence
Listing Status Sold
Purchase Type For Sale
Square Footage 3,698 sqft
Price per Sqft $199
Subdivision Erie Highlands
MLS Listing ID 2499820
Sold Date 07/31/25
Bedrooms 4
Full Baths 2
Half Baths 1
HOA Y/N No
Abv Grd Liv Area 2,762
Year Built 2016
Annual Tax Amount $6,382
Tax Year 2024
Lot Size 6,498 Sqft
Acres 0.15
Property Sub-Type Single Family Residence
Source recolorado
Property Description
Discover comfort, space, and convenience in this beautifully designed 4-bedroom home located in the Erie Highlands Community. With an open floor plan on the main level, this home features a spacious living area and a large, modern kitchen perfect for entertaining, cooking, and gathering with friends and family. A flex room on the main floor offers endless possibilities—set it up as a home office, formal dining area, playroom, or creative space to fit your needs. The home also includes a 3-car garage, solar power system for energy efficiency, and a whole-home humidifier for added comfort year-round. Located in a welcoming community that offers access to a clubhouse, pool, and fitness center, you can enjoy amenities just steps from your front door. Families will love the convenience of having elementary, middle, and high schools just minutes away. Located near the foothills, this home offers easy access to the mountains, downtown Denver, shopping, dining, and endless trails and outdoor recreation.
Location
State CO
County Weld
Rooms
Basement Unfinished
Interior
Heating Active Solar, Forced Air
Cooling Central Air
Fireplace N
Exterior
Garage Spaces 3.0
Roof Type Concrete
Total Parking Spaces 3
Garage Yes
Building
Sewer Public Sewer
Water Public
Level or Stories Two
Structure Type Frame,Stucco
Schools
Elementary Schools Highlands
Middle Schools Soaring Heights
High Schools Erie
School District St. Vrain Valley Re-1J
Others
Senior Community No
Ownership Individual
Acceptable Financing 1031 Exchange, Cash, Conventional, FHA
Listing Terms 1031 Exchange, Cash, Conventional, FHA
Special Listing Condition None
Read Less
Want to know what your home might be worth? Contact us for a FREE valuation!

Our team is ready to help you sell your home for the highest possible price ASAP

© 2025 METROLIST, INC., DBA RECOLORADO® – All Rights Reserved
6455 S. Yosemite St., Suite 500 Greenwood Village, CO 80111 USA
Bought with WK Real Estate Longmont





