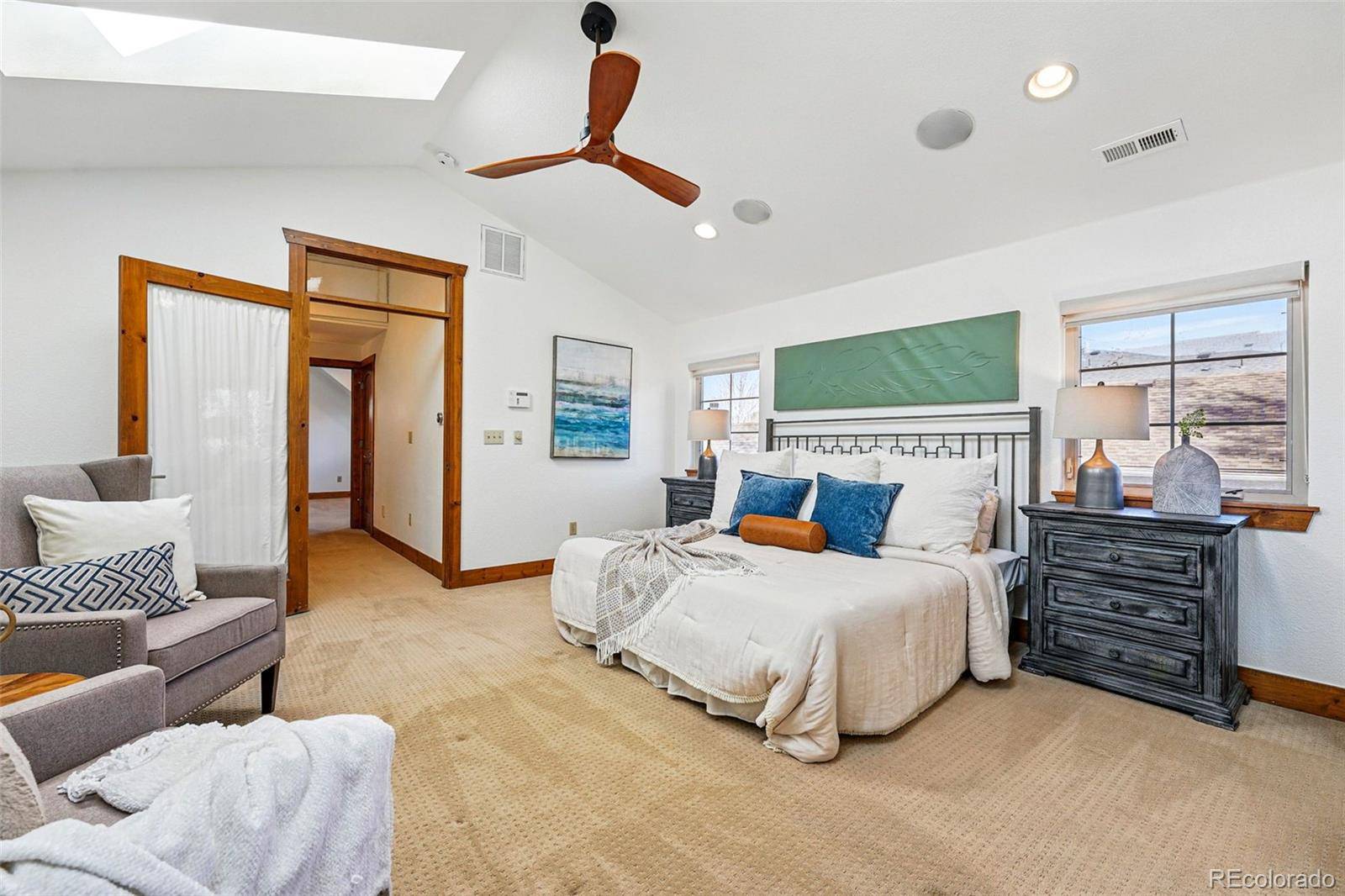$1,488,000
$1,500,000
0.8%For more information regarding the value of a property, please contact us for a free consultation.
2424 S Steele ST Denver, CO 80210
4 Beds
4 Baths
3,734 SqFt
Key Details
Sold Price $1,488,000
Property Type Single Family Home
Sub Type Single Family Residence
Listing Status Sold
Purchase Type For Sale
Square Footage 3,734 sqft
Price per Sqft $398
Subdivision Observatory Park
MLS Listing ID 9055409
Sold Date 05/07/25
Style Contemporary
Bedrooms 4
Full Baths 2
Three Quarter Bath 2
HOA Y/N No
Abv Grd Liv Area 2,527
Originating Board recolorado
Year Built 2003
Annual Tax Amount $7,787
Tax Year 2023
Lot Size 4,780 Sqft
Acres 0.11
Property Sub-Type Single Family Residence
Property Description
Nestled in the sought-after Observatory Park neighborhood, this beautiful home offers modern living and thoughtfully designed details. On the main level, you'll find an open and inviting floor plan filled with natural light. The spacious kitchen, living, and dining areas flow seamlessly together, giving you the perfect setting for both relaxing and entertaining. A dedicated office provides the perfect work-from-home space, while a convenient mudroom keeps daily essentials organized.
Upstairs, your luxurious primary sanctuary features a massive walk-in closet complete with its own washer and dryer, plus a spa-like ensuite bath. A secondary bedroom on this level also includes an ensuite bath for added privacy. Another two bedrooms are located in the fully finished basement along with a full bath, a second laundry room, and a large family room—ideal for guests, entertaining, or extra living space.
Outside, you'll enjoy a beautifully landscaped, low-maintenance yard, a serene water feature, and a charming front porch where you can sip your morning coffee. With its timeless style, this is a truly exceptional home in one of Denver's most desirable neighborhoods. Schedule a showing today!
Location
State CO
County Denver
Zoning E-SU-DX
Rooms
Basement Finished, Full
Interior
Interior Features Ceiling Fan(s), Central Vacuum, Entrance Foyer, Five Piece Bath, High Ceilings, Kitchen Island, Open Floorplan, Primary Suite, Quartz Counters, Vaulted Ceiling(s), Walk-In Closet(s)
Heating Forced Air
Cooling Central Air
Flooring Carpet, Tile, Wood
Fireplaces Number 1
Fireplaces Type Family Room
Fireplace Y
Appliance Cooktop, Dishwasher, Double Oven, Dryer, Microwave, Range Hood, Refrigerator, Washer, Wine Cooler
Laundry Sink
Exterior
Garage Spaces 2.0
Fence Full
Roof Type Composition
Total Parking Spaces 2
Garage Yes
Building
Lot Description Level
Sewer Public Sewer
Water Public
Level or Stories Two
Structure Type Frame,Stucco
Schools
Elementary Schools University Park
Middle Schools Merrill
High Schools South
School District Denver 1
Others
Senior Community No
Ownership Individual
Acceptable Financing Cash, Conventional, VA Loan
Listing Terms Cash, Conventional, VA Loan
Special Listing Condition None
Read Less
Want to know what your home might be worth? Contact us for a FREE valuation!

Our team is ready to help you sell your home for the highest possible price ASAP

© 2025 METROLIST, INC., DBA RECOLORADO® – All Rights Reserved
6455 S. Yosemite St., Suite 500 Greenwood Village, CO 80111 USA
Bought with Coldwell Banker Global Luxury Denver





