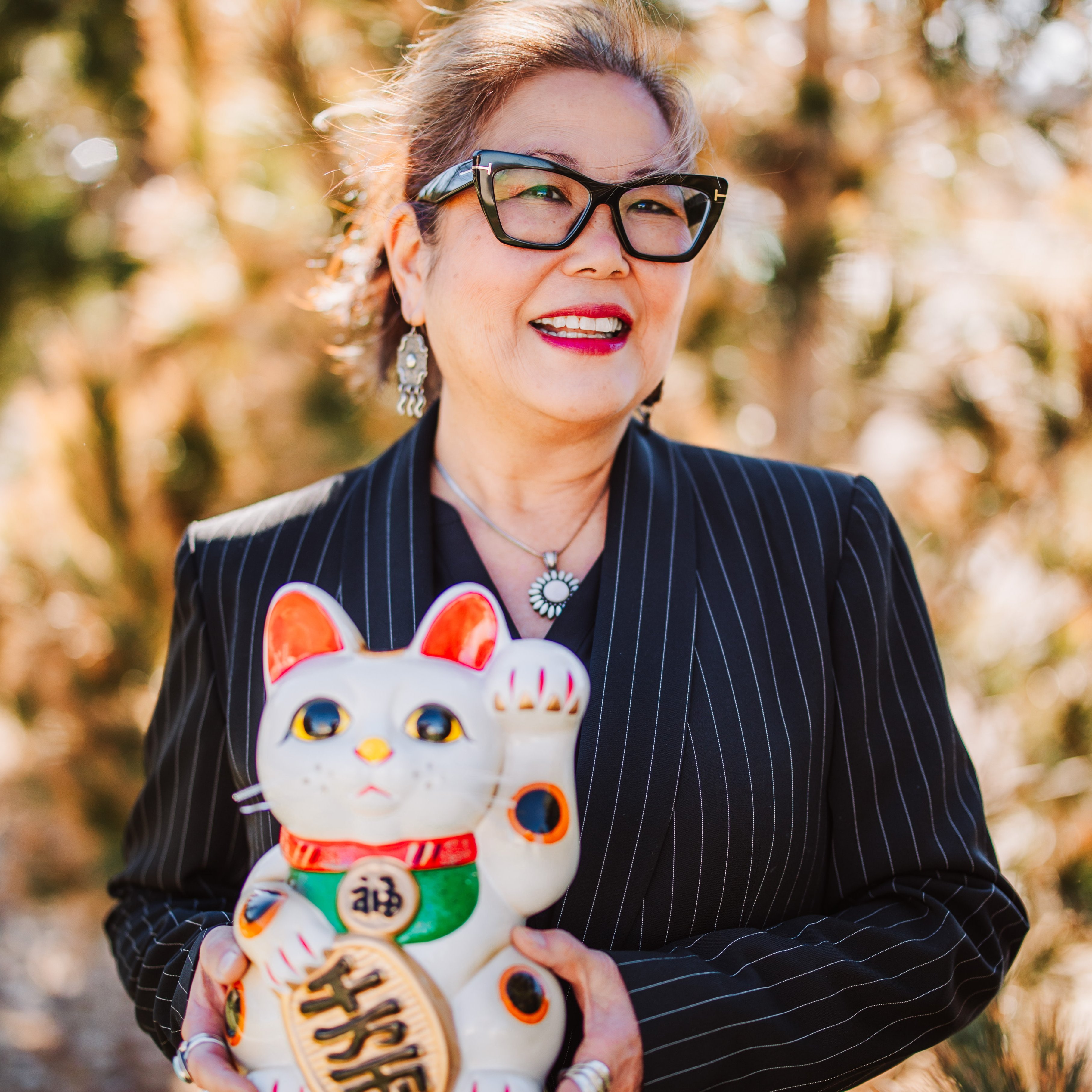$1,800,000
$1,835,000
1.9%For more information regarding the value of a property, please contact us for a free consultation.
1217 High ST Boulder, CO 80304
3 Beds
3 Baths
2,137 SqFt
Key Details
Sold Price $1,800,000
Property Type Condo
Sub Type Condominium
Listing Status Sold
Purchase Type For Sale
Square Footage 2,137 sqft
Price per Sqft $842
Subdivision High Street Loft Condos
MLS Listing ID IR976631
Sold Date 12/06/22
Style Contemporary
Bedrooms 3
Full Baths 1
Half Baths 1
Three Quarter Bath 1
Condo Fees $478
HOA Fees $478/mo
HOA Y/N Yes
Abv Grd Liv Area 1,450
Year Built 2016
Annual Tax Amount $8,770
Tax Year 2021
Lot Size 1,863 Sqft
Acres 0.04
Property Sub-Type Condominium
Source recolorado
Property Description
Step inside a luxurious Downtown Boulder sanctuary curated for your comfort and convenience. This premier walkable location and high-end designer finishes create a unique opportunity in the heart of Boulder that is not to be missed. Experience open-concept living with impressive 10' ceilings and stylish exposed brick. A state-of-the-art kitchen with Thermador appliances, an oversized island, quartz counters, and custom cabinetry inspires cooking and entertaining. A striking floating staircase leads to your owner's suite which boasts a gas fireplace, a spa-like bath with dual sinks, a dramatic glass shower, and a walk-in closet designed for functionality. Flexibility to utilize the two large bedrooms on the lower level for hosting guests and/or an in-home media room. The versatile loft could be a home office or yoga retreat. Live the Colorado dream and admire all four seasons from your fenced-in front porch and secluded primary suite terrace. Bonus 2-car attached covered parking and storage! A stone's throw to Ideal Market, Sanita's trail, and downtown's best shops/restaurants. 1217 High Street is ready for you.
Location
State CO
County Boulder
Zoning RES
Rooms
Basement Full
Main Level Bedrooms 1
Interior
Interior Features Eat-in Kitchen, Kitchen Island, Open Floorplan, Walk-In Closet(s)
Heating Forced Air
Cooling Air Conditioning-Room, Central Air
Flooring Wood
Fireplaces Type Gas, Living Room, Primary Bedroom
Fireplace N
Appliance Dishwasher, Dryer, Oven, Refrigerator, Washer
Exterior
Exterior Feature Balcony
Utilities Available Electricity Available, Natural Gas Available
View Mountain(s)
Roof Type Metal
Total Parking Spaces 2
Building
Lot Description Level
Water Public
Level or Stories Two
Structure Type Block,Stucco
Schools
Elementary Schools Whittier E-8
Middle Schools Casey
High Schools Boulder
School District Boulder Valley Re 2
Others
Ownership Individual
Acceptable Financing Cash, Conventional
Listing Terms Cash, Conventional
Pets Allowed Cats OK, Dogs OK
Read Less
Want to know what your home might be worth? Contact us for a FREE valuation!

Our team is ready to help you sell your home for the highest possible price ASAP

© 2025 METROLIST, INC., DBA RECOLORADO® – All Rights Reserved
6455 S. Yosemite St., Suite 500 Greenwood Village, CO 80111 USA
Bought with RE/MAX Alliance-Boulder






