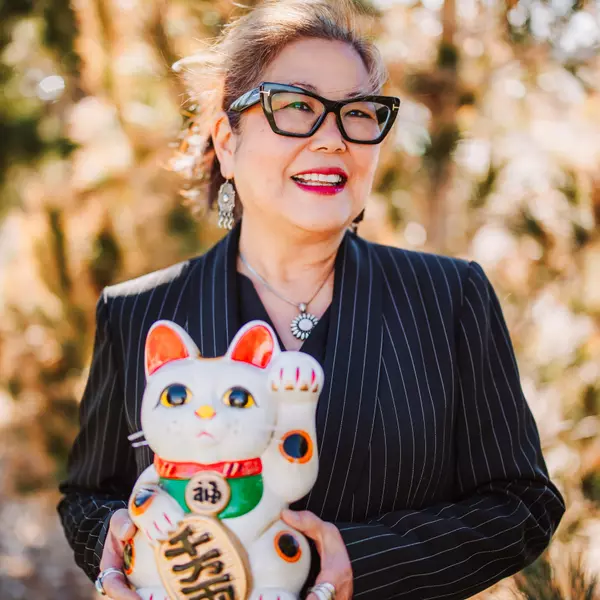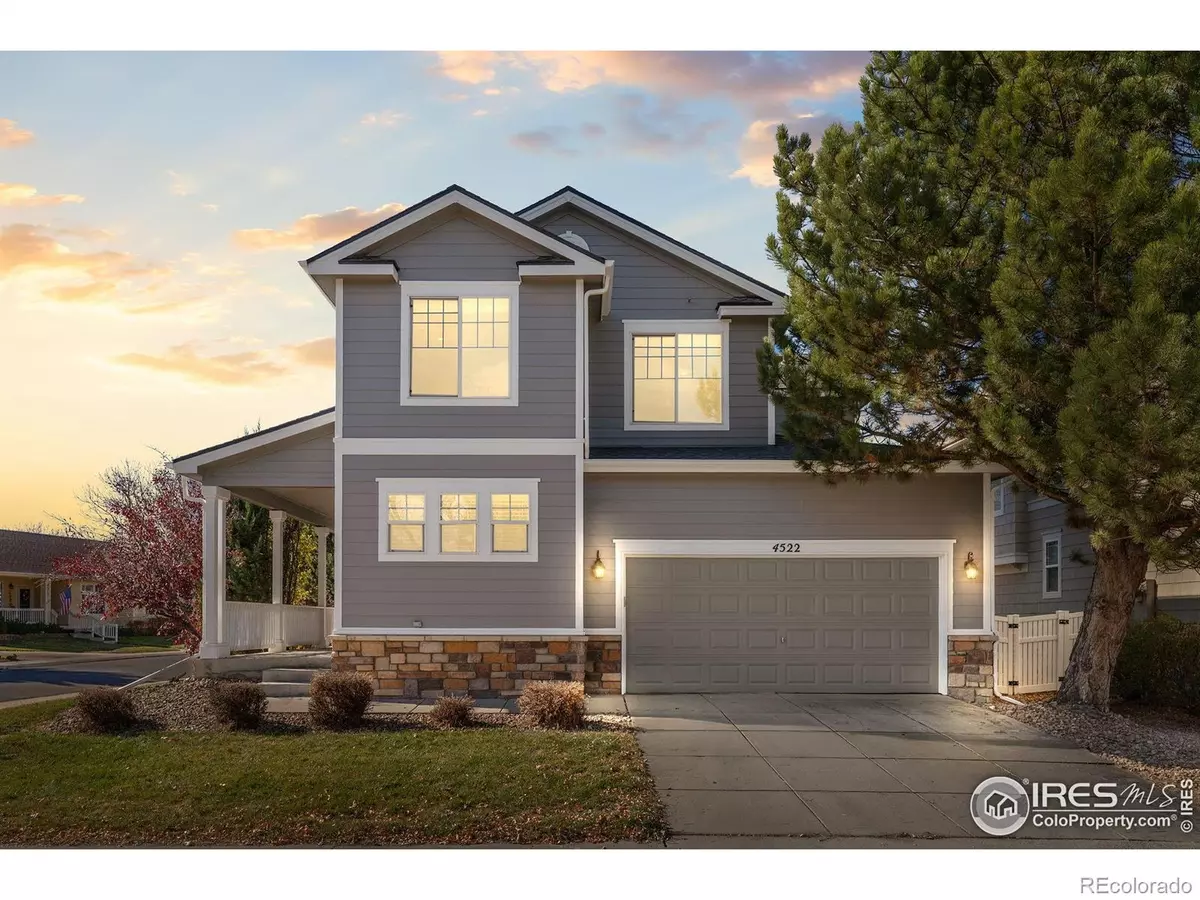
4522 Portofino DR Longmont, CO 80503
3 Beds
3 Baths
3,030 SqFt
Open House
Sat Nov 08, 12:00pm - 1:00pm
Sun Nov 09, 12:00pm - 1:00pm
UPDATED:
Key Details
Property Type Single Family Home
Sub Type Single Family Residence
Listing Status Active
Purchase Type For Sale
Square Footage 3,030 sqft
Price per Sqft $255
Subdivision Renaissance Flg 3
MLS Listing ID IR1046910
Style Contemporary
Bedrooms 3
Full Baths 2
Half Baths 1
Condo Fees $220
HOA Fees $220/qua
HOA Y/N Yes
Abv Grd Liv Area 2,280
Year Built 2003
Annual Tax Amount $4,691
Tax Year 2024
Lot Size 7,679 Sqft
Acres 0.18
Property Sub-Type Single Family Residence
Source recolorado
Property Description
Location
State CO
County Boulder
Zoning RES
Rooms
Basement Crawl Space, Partial, Unfinished
Interior
Interior Features Eat-in Kitchen, Kitchen Island, Open Floorplan, Pantry, Walk-In Closet(s)
Heating Forced Air
Cooling Ceiling Fan(s), Central Air
Fireplaces Type Gas, Living Room
Fireplace N
Appliance Dishwasher, Disposal, Dryer, Microwave, Oven, Refrigerator, Washer
Laundry In Unit
Exterior
Garage Spaces 2.0
Fence Fenced
Utilities Available Cable Available, Electricity Available, Internet Access (Wired), Natural Gas Available
View Mountain(s)
Roof Type Composition
Total Parking Spaces 2
Garage Yes
Building
Lot Description Corner Lot, Level, Sprinklers In Front
Sewer Public Sewer
Water Public
Level or Stories Two
Structure Type Frame
Schools
Elementary Schools Eagle Crest
Middle Schools Altona
High Schools Silver Creek
School District St. Vrain Valley Re-1J
Others
Ownership Individual
Acceptable Financing Cash, Conventional, FHA, VA Loan
Listing Terms Cash, Conventional, FHA, VA Loan
Virtual Tour https://listings.creativeedgemedia.com/videos/019a590d-bf1e-724f-82d9-82b988a99ec6

6455 S. Yosemite St., Suite 500 Greenwood Village, CO 80111 USA






