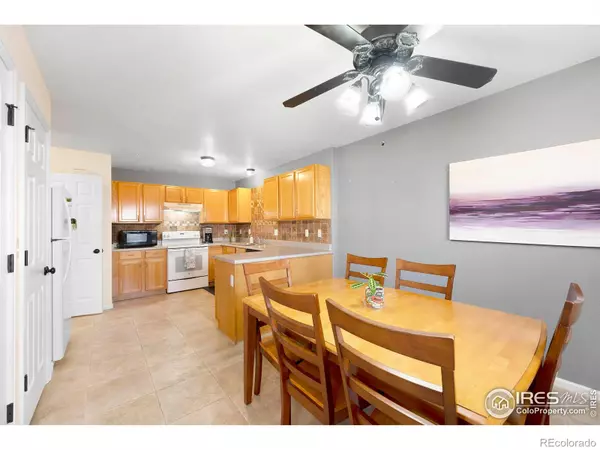
1601 Great Western DR #5 Longmont, CO 80501
3 Beds
4 Baths
1,965 SqFt
Open House
Sun Nov 09, 1:00pm - 3:00pm
UPDATED:
Key Details
Property Type Condo
Sub Type Condominium
Listing Status Active
Purchase Type For Sale
Square Footage 1,965 sqft
Price per Sqft $188
Subdivision Riverbend At Mill Village Condos Lg
MLS Listing ID IR1046734
Bedrooms 3
Full Baths 2
Half Baths 1
Three Quarter Bath 1
Condo Fees $470
HOA Fees $470/mo
HOA Y/N Yes
Abv Grd Liv Area 1,171
Year Built 2000
Annual Tax Amount $2,089
Tax Year 2024
Lot Size 25 Sqft
Property Sub-Type Condominium
Source recolorado
Property Description
Location
State CO
County Boulder
Zoning RES
Rooms
Basement Full
Interior
Heating Forced Air
Cooling Ceiling Fan(s), Central Air
Fireplaces Type Gas, Gas Log
Equipment Satellite Dish
Fireplace N
Appliance Dishwasher, Disposal, Dryer, Microwave, Oven, Refrigerator, Washer
Laundry In Unit
Exterior
Garage Spaces 1.0
Utilities Available Cable Available, Electricity Available, Electricity Connected, Internet Access (Wired), Natural Gas Available, Natural Gas Connected
View City
Roof Type Composition
Total Parking Spaces 1
Building
Sewer Public Sewer
Water Public
Level or Stories Two
Structure Type Frame
Schools
Elementary Schools Timberline
Middle Schools Timberline
High Schools Skyline
School District St. Vrain Valley Re-1J
Others
Ownership Individual
Acceptable Financing Cash, Conventional, FHA, VA Loan
Listing Terms Cash, Conventional, FHA, VA Loan
Pets Allowed Cats OK, Dogs OK
Virtual Tour https://media.jeevesdrones.com/videos/019a3a95-6743-70b7-8e15-146abe27bc88

6455 S. Yosemite St., Suite 500 Greenwood Village, CO 80111 USA






