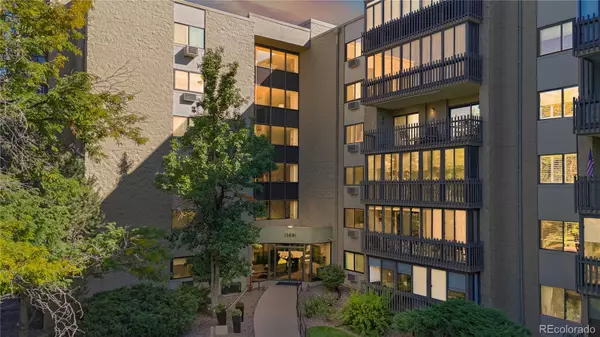
13691 E Marina DR #405 Aurora, CO 80014
2 Beds
2 Baths
1,560 SqFt
UPDATED:
Key Details
Property Type Condo
Sub Type Condominium
Listing Status Active
Purchase Type For Sale
Square Footage 1,560 sqft
Price per Sqft $224
Subdivision Heather Gardens
MLS Listing ID 6079596
Bedrooms 2
Full Baths 1
Three Quarter Bath 1
Condo Fees $814
HOA Fees $814/mo
HOA Y/N Yes
Abv Grd Liv Area 1,560
Year Built 1977
Annual Tax Amount $2,275
Tax Year 2024
Property Sub-Type Condominium
Source recolorado
Property Description
Location
State CO
County Arapahoe
Rooms
Main Level Bedrooms 2
Interior
Interior Features Built-in Features, Ceiling Fan(s), Granite Counters, No Stairs, Open Floorplan, Pantry, Primary Suite, Walk-In Closet(s)
Heating Baseboard, Hot Water
Cooling Air Conditioning-Room
Flooring Laminate, Vinyl, Wood
Fireplace N
Appliance Dishwasher, Disposal, Microwave, Oven, Refrigerator
Laundry In Unit
Exterior
Exterior Feature Balcony
Garage Spaces 1.0
Roof Type Composition
Total Parking Spaces 1
Garage No
Building
Lot Description On Golf Course
Sewer Public Sewer
Water Public
Level or Stories One
Structure Type Concrete
Schools
Elementary Schools Polton
Middle Schools Prairie
High Schools Overland
School District Cherry Creek 5
Others
Senior Community Yes
Ownership Estate
Acceptable Financing Cash, Conventional, FHA, VA Loan
Listing Terms Cash, Conventional, FHA, VA Loan
Special Listing Condition None
Pets Allowed Cats OK, Dogs OK

6455 S. Yosemite St., Suite 500 Greenwood Village, CO 80111 USA






