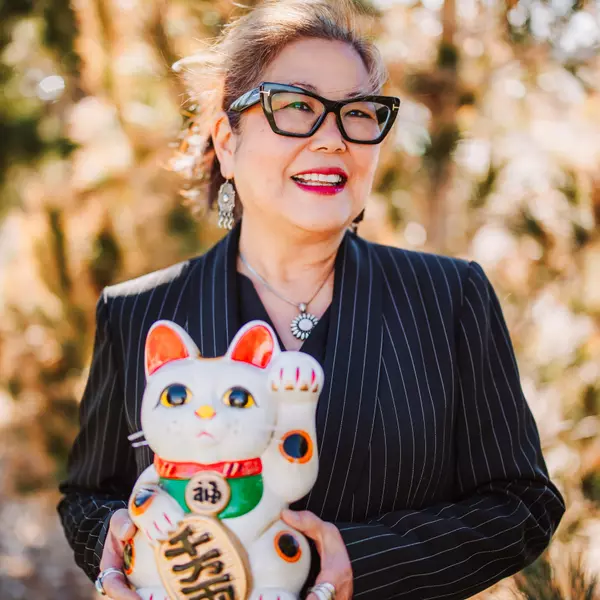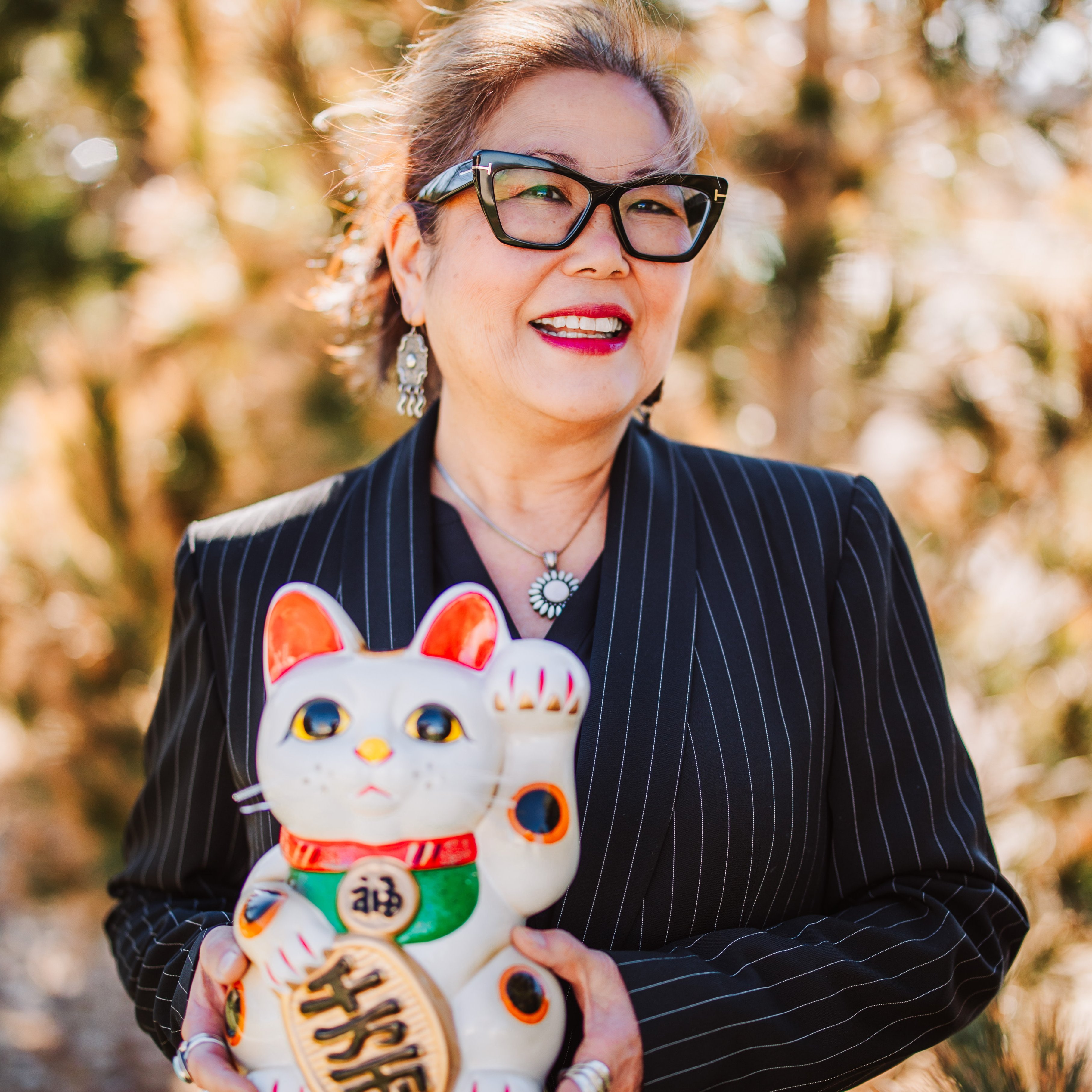
2612 Albion ST Denver, CO 80207
3 Beds
2 Baths
1,350 SqFt
UPDATED:
Key Details
Property Type Single Family Home
Sub Type Single Family Residence
Listing Status Active
Purchase Type For Sale
Square Footage 1,350 sqft
Price per Sqft $559
Subdivision Park Hill
MLS Listing ID 8350556
Style Cottage
Bedrooms 3
Full Baths 1
Three Quarter Bath 1
HOA Y/N No
Abv Grd Liv Area 1,350
Year Built 1941
Annual Tax Amount $3,069
Tax Year 2024
Lot Size 5,950 Sqft
Acres 0.14
Property Sub-Type Single Family Residence
Source recolorado
Property Description
Location
State CO
County Denver
Zoning U-SU-C
Rooms
Main Level Bedrooms 3
Interior
Interior Features Kitchen Island, No Stairs, Quartz Counters, Smart Thermostat, Smoke Free
Heating Forced Air
Cooling Central Air
Flooring Laminate
Fireplaces Number 1
Fireplaces Type Family Room, Wood Burning
Fireplace Y
Appliance Dishwasher, Disposal, Gas Water Heater, Microwave, Oven, Range, Refrigerator
Laundry In Unit
Exterior
Exterior Feature Barbecue, Fire Pit, Private Yard
Parking Features Concrete, Oversized
Garage Spaces 2.0
Fence Full
View City, Golf Course, Mountain(s)
Roof Type Composition
Total Parking Spaces 2
Garage No
Building
Lot Description Level
Sewer Public Sewer
Water Public
Level or Stories One
Structure Type Frame,Other,Stucco
Schools
Elementary Schools Stedman
Middle Schools Denver Discovery
High Schools Venture Prep School
School District Denver 1
Others
Senior Community No
Ownership Corporation/Trust
Acceptable Financing Cash, Conventional, FHA, VA Loan
Listing Terms Cash, Conventional, FHA, VA Loan
Special Listing Condition None

6455 S. Yosemite St., Suite 500 Greenwood Village, CO 80111 USA






