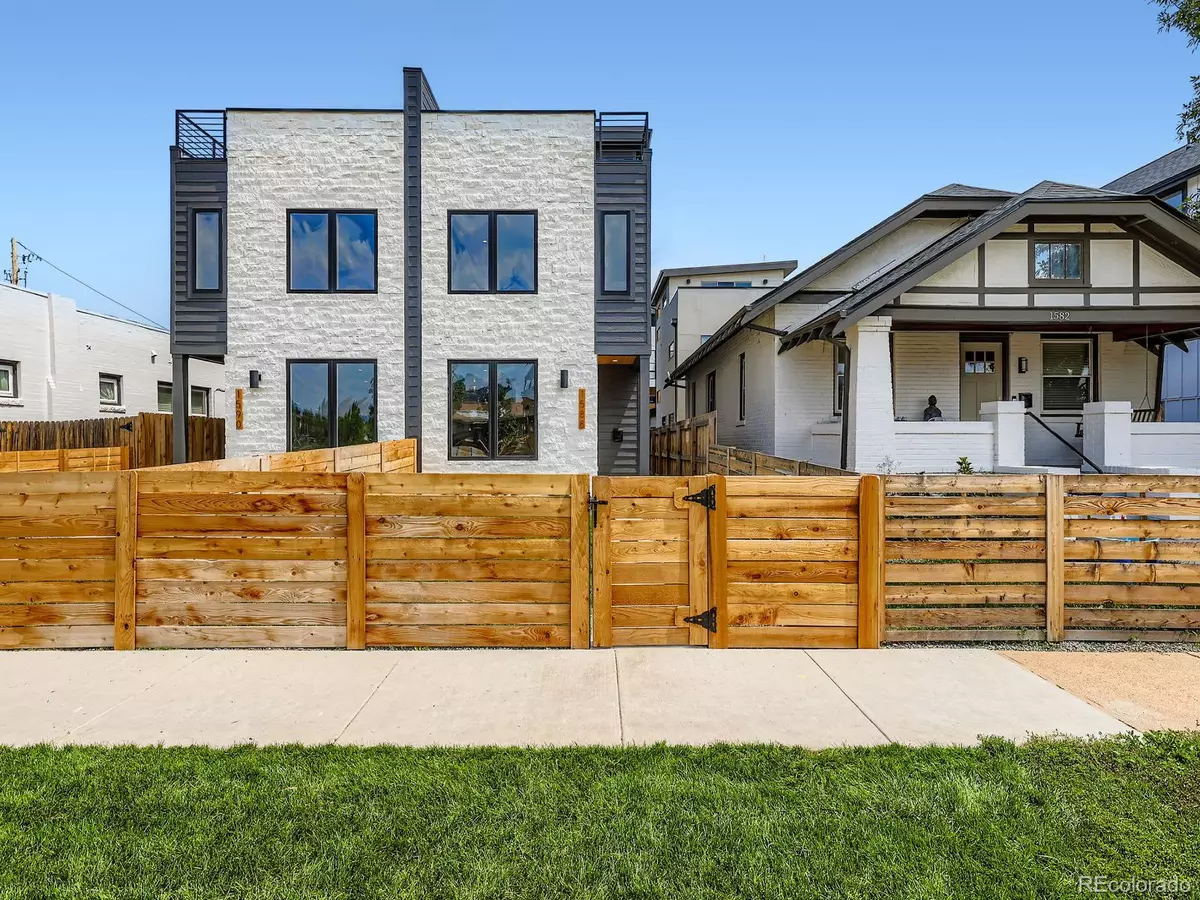1588 N Lowell BLVD Denver, CO 80204
4 Beds
4 Baths
2,682 SqFt
UPDATED:
Key Details
Property Type Single Family Home
Sub Type Single Family Residence
Listing Status Active
Purchase Type For Sale
Square Footage 2,682 sqft
Price per Sqft $503
Subdivision Sloans Lake
MLS Listing ID 9602172
Style Contemporary,Urban Contemporary
Bedrooms 4
Full Baths 2
Half Baths 1
Three Quarter Bath 1
HOA Y/N No
Abv Grd Liv Area 2,682
Year Built 2025
Tax Year 2024
Lot Size 2,560 Sqft
Acres 0.06
Property Sub-Type Single Family Residence
Source recolorado
Property Description
Welcome to this exceptional new construction custom home, perfectly situated in one of Denver's most coveted neighborhoods. This modern masterpiece offers 4 spacious bedrooms, 4 luxurious bathrooms, a two-car detached garage, and a stunning rooftop deck with mountain views.
Thoughtfully designed with elegance and functionality in mind, the open-concept main level boasts a chef's kitchen outfitted with high-end appliances, double ovens, quartz countertops, custom cabinetry, and designer tile. The same premium hardwood floors featured in the Denver Four Seasons and Ritz-Carlton Arizona run throughout, adding timeless sophistication. A generous dining area and cozy living room with a fireplace make this the ideal space for everyday living and entertaining alike.
Upstairs, the second level hosts a serene primary suite with a private balcony, a spa-inspired bathroom with custom tilework, and a spacious walk-in closet. An additional guest suite features its own walk-in closet and private en-suite bathroom, along with a full-sized laundry room for added convenience.
The third level is built for entertaining, featuring a bonus living area with a dry bar and access to an expansive rooftop deck—perfect for enjoying Colorado sunsets. Two additional bedrooms and a full bath complete this level, offering flexible space for guests, a home office, or a fitness room.
Professionally landscaped front and back yards complete the home, along with a detached two-car garage. All of this within walking distance to Sloan's Lake, trendy restaurants, bars, shops, and more.
Don't miss your chance to be the very first owner of this extraordinary home in one of Denver's most desirable locations.
Location
State CO
County Denver
Interior
Interior Features Built-in Features, Eat-in Kitchen, Five Piece Bath, High Ceilings, Kitchen Island, Open Floorplan, Pantry, Primary Suite, Quartz Counters, Smoke Free, Solid Surface Counters, Walk-In Closet(s)
Heating Forced Air
Cooling Central Air
Flooring Carpet, Tile, Wood
Fireplaces Number 1
Fireplaces Type Family Room
Fireplace Y
Appliance Convection Oven, Cooktop, Dishwasher, Disposal, Double Oven, Freezer, Microwave, Oven, Range, Range Hood, Refrigerator, Self Cleaning Oven, Tankless Water Heater
Exterior
Exterior Feature Balcony, Barbecue, Dog Run, Gas Valve, Lighting, Private Yard, Rain Gutters
Parking Features Concrete
Garage Spaces 2.0
Fence Full
Utilities Available Cable Available, Electricity Connected, Internet Access (Wired), Natural Gas Connected, Phone Available
Waterfront Description Waterfront
View City, Lake, Mountain(s), Water
Roof Type Membrane
Total Parking Spaces 2
Garage No
Building
Lot Description Irrigated, Landscaped, Near Public Transit, Sprinklers In Front, Sprinklers In Rear
Sewer Public Sewer
Water Public
Level or Stories Three Or More
Structure Type Brick,Concrete,Frame,Stone,Wood Siding
Schools
Elementary Schools Cheltenham
Middle Schools Strive Lake
High Schools North
School District Denver 1
Others
Senior Community No
Ownership Agent Owner
Acceptable Financing 1031 Exchange, Cash, Conventional, Farm Service Agency, FHA, Jumbo, Lease Purchase, Other
Listing Terms 1031 Exchange, Cash, Conventional, Farm Service Agency, FHA, Jumbo, Lease Purchase, Other
Special Listing Condition None

6455 S. Yosemite St., Suite 500 Greenwood Village, CO 80111 USA





