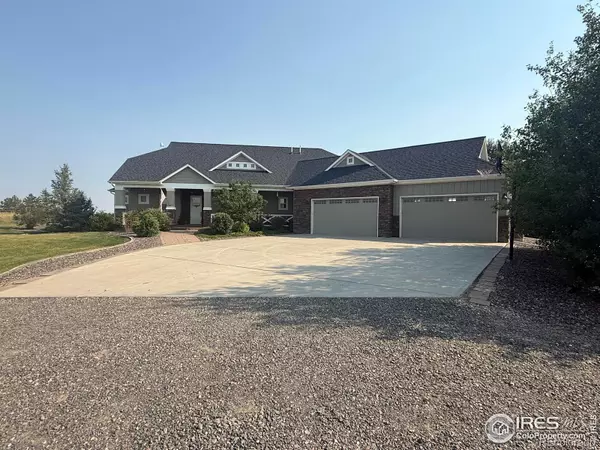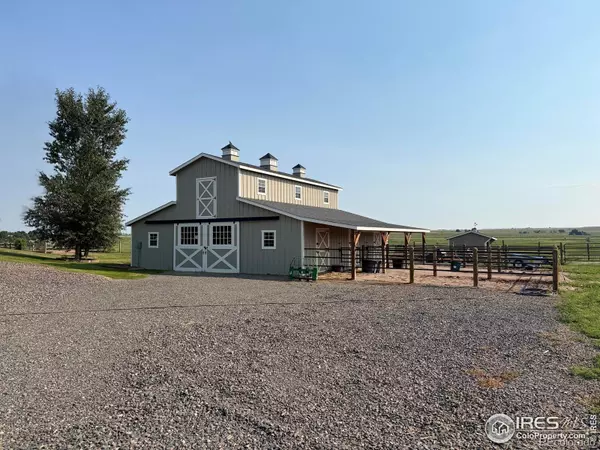5962 Pawnee CT Wellington, CO 80549
5 Beds
5 Baths
5,794 SqFt
UPDATED:
Key Details
Property Type Single Family Home
Sub Type Single Family Residence
Listing Status Pending
Purchase Type For Sale
Square Footage 5,794 sqft
Price per Sqft $284
Subdivision Indian Creek Meadows
MLS Listing ID IR1040753
Bedrooms 5
Full Baths 3
Half Baths 1
Three Quarter Bath 1
Condo Fees $400
HOA Fees $400/ann
HOA Y/N Yes
Abv Grd Liv Area 2,913
Year Built 2013
Annual Tax Amount $7,699
Tax Year 2024
Lot Size 8.960 Acres
Acres 8.96
Property Sub-Type Single Family Residence
Source recolorado
Property Description
Location
State CO
County Larimer
Zoning O
Rooms
Basement Full
Main Level Bedrooms 3
Interior
Interior Features Eat-in Kitchen, Five Piece Bath, Kitchen Island, Open Floorplan, Pantry, Walk-In Closet(s), Wet Bar
Heating Forced Air
Cooling Central Air
Flooring Tile, Wood
Fireplaces Type Family Room, Living Room
Fireplace N
Appliance Bar Fridge, Dishwasher, Microwave, Oven, Refrigerator
Laundry In Unit
Exterior
Parking Features Oversized
Garage Spaces 4.0
Utilities Available Electricity Available, Natural Gas Available
Roof Type Composition
Total Parking Spaces 4
Garage Yes
Building
Sewer Septic Tank
Water Public
Level or Stories One
Structure Type Stone,Stucco,Frame,Wood Siding
Schools
Elementary Schools Eyestone
Middle Schools Wellington
High Schools Other
School District Poudre R-1
Others
Ownership Individual
Acceptable Financing Cash, Conventional
Listing Terms Cash, Conventional

6455 S. Yosemite St., Suite 500 Greenwood Village, CO 80111 USA





