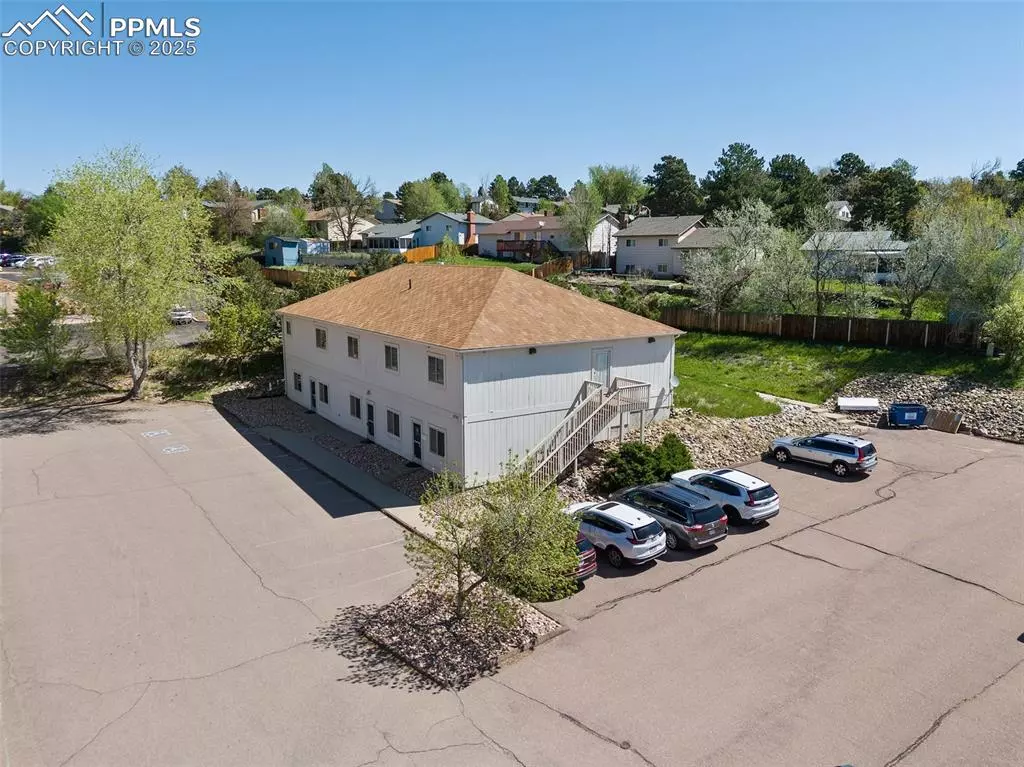REQUEST A TOUR If you would like to see this home without being there in person, select the "Virtual Tour" option and your agent will contact you to discuss available opportunities.
In-PersonVirtual Tour
$ 14
Est. payment /mo
Active
5775 N Union BLVD Colorado Springs, CO 80918
5,000 SqFt
UPDATED:
Key Details
Property Type Commercial
Sub Type Office
Listing Status Active
Purchase Type For Sale
Square Footage 5,000 sqft
Price per Sqft $0
MLS Listing ID 7742406
HOA Y/N No
Year Built 1978
Annual Tax Amount $30,016
Property Sub-Type Office
Property Description
Properties Available for Lease – Exceptional Commercial Spaces
The first building is a three-story structure featuring an attractive stucco and stone façade. It offers versatile office spaces on all levels, complemented by five HVAC units, a mini-split system, and a pool. While the main level and a portion of the pool area are currently occupied, the upper floor remains available and can be accessed either through a private entrance or via the main floor. The property also includes 22 parking spaces, four of which are ADA-compliant.
The second building is a well-maintained two-story facility designed for flexible use. It includes multiple multipurpose rooms, two ADA-compliant restrooms, a spacious kitchen and meeting area, and expansive open-concept workspaces. The interior is finished with a mix of carpeting and luxury vinyl plank flooring. The building is equipped with four HVAC units, four furnaces, and a 50-gallon water heater. Access is convenient, with pedestrian entry points located on the west, south, and east sides of the building. A total of 28 parking spaces are available on-site.
The first building is a three-story structure featuring an attractive stucco and stone façade. It offers versatile office spaces on all levels, complemented by five HVAC units, a mini-split system, and a pool. While the main level and a portion of the pool area are currently occupied, the upper floor remains available and can be accessed either through a private entrance or via the main floor. The property also includes 22 parking spaces, four of which are ADA-compliant.
The second building is a well-maintained two-story facility designed for flexible use. It includes multiple multipurpose rooms, two ADA-compliant restrooms, a spacious kitchen and meeting area, and expansive open-concept workspaces. The interior is finished with a mix of carpeting and luxury vinyl plank flooring. The building is equipped with four HVAC units, four furnaces, and a 50-gallon water heater. Access is convenient, with pedestrian entry points located on the west, south, and east sides of the building. A total of 28 parking spaces are available on-site.
Location
State CO
County El Paso
Area Vista Grande Terrace
Others
Special Listing Condition Not Applicable
Virtual Tour https://listings.vibrantmediaco.com/sites/gemrzeb/unbranded

Listed by Berkshire Hathaway HomeServices Synergy Realty Group





